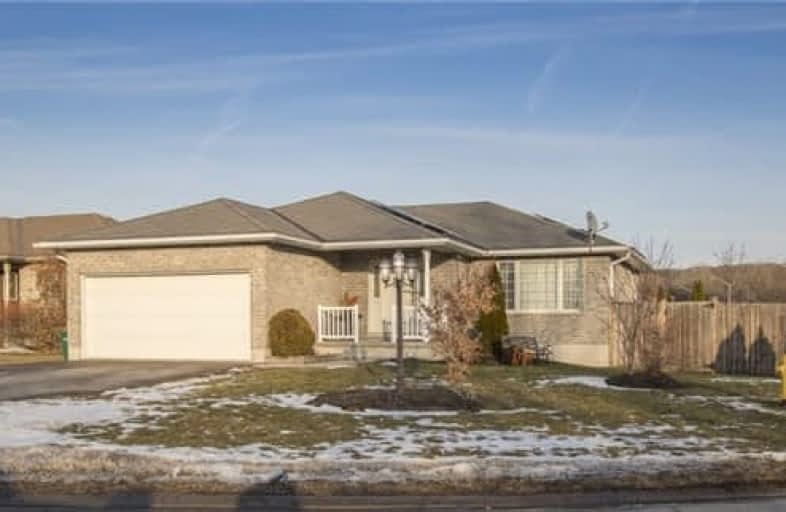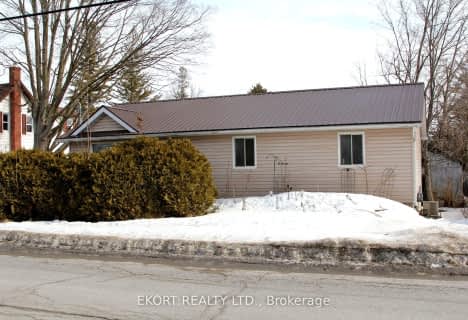
Trent River Public School
Elementary: Public
10.30 km
North Trenton Public School
Elementary: Public
10.20 km
Sacred Heart Catholic School
Elementary: Catholic
3.62 km
V P Carswell Public School
Elementary: Public
8.91 km
Stockdale Public School
Elementary: Public
3.56 km
Frankford Public School
Elementary: Public
1.06 km
Sir James Whitney School for the Deaf
Secondary: Provincial
15.50 km
École secondaire publique Marc-Garneau
Secondary: Public
10.10 km
St Paul Catholic Secondary School
Secondary: Catholic
12.02 km
Trenton High School
Secondary: Public
11.65 km
Bayside Secondary School
Secondary: Public
12.09 km
Centennial Secondary School
Secondary: Public
15.21 km




