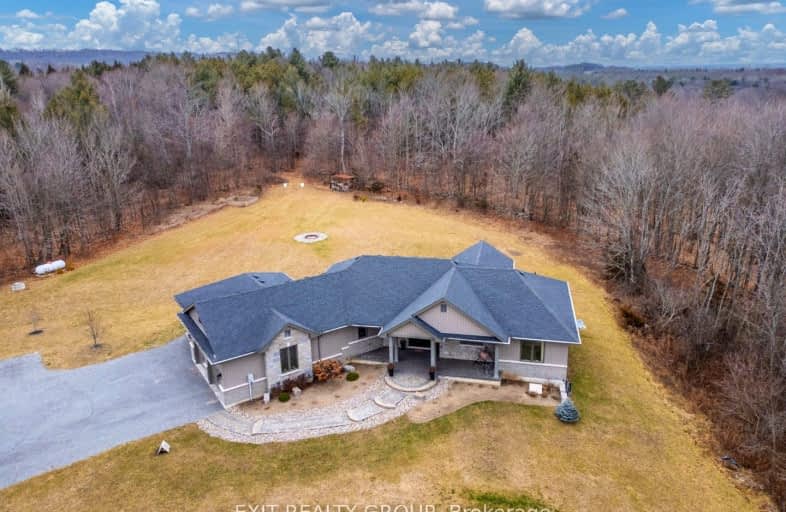Car-Dependent
- Almost all errands require a car.
Somewhat Bikeable
- Almost all errands require a car.

North Trenton Public School
Elementary: PublicSmithfield Public School
Elementary: PublicSt Paul Catholic Elementary School
Elementary: CatholicSpring Valley Public School
Elementary: PublicMurray Centennial Public School
Elementary: PublicBrighton Public School
Elementary: PublicÉcole secondaire publique Marc-Garneau
Secondary: PublicSt Paul Catholic Secondary School
Secondary: CatholicCampbellford District High School
Secondary: PublicTrenton High School
Secondary: PublicBayside Secondary School
Secondary: PublicEast Northumberland Secondary School
Secondary: Public-
Social Club N' Pub
8 Trenton Street, Quinte West, ON K8V 4M9 6.85km -
The Smoke House Eatery and Pub
6 Oliphant Road, Brighton, ON K0K 1H0 7.26km -
Styx N Stones
164 Front Street, Trenton, ON K8V 4N8 7.79km
-
Tim Horton's
17277 Highway 401 E, Brighton, ON K0K 1H0 2.43km -
Tim Horton's
17278 Highway 401, Brighton, ON K0K 1H0 2.63km -
Tim Hortons
17518 Old Highway 2, Trenton, ON K8V 5P7 6.05km
-
Mike & Lori's No Frills
155 Elizabeth Street, Brighton, ON K0K 1H0 6.47km -
Shoppers Drug Mart
83 Dundas Street W, Trenton, ON K8V 3P3 7.97km -
Walmart
470 2nd Dug Hill Rd, Trenton, ON K8V 5P4 5.74km
-
A&W
17277 Highway 401 E, Trenton, ON K0K 1H0 2.45km -
A&W
Highway 401 Eastbound, Trenton, ON K0K 1H0 2.64km -
Bravo Pizzeria
499 Dundas Street W, Trenton, ON K8V 6C4 6.36km
-
Quinte Mall
390 N Front Street, Belleville, ON K8P 3E1 24.39km -
Dollarama - Wal-Mart Centre
264 Millennium Pkwy, Belleville, ON K8N 4Z5 25.16km -
Walmart
470 2nd Dug Hill Rd, Trenton, ON K8V 5P4 5.74km
-
Mike & Lori's No Frills
155 Elizabeth Street, Brighton, ON K0K 1H0 6.47km -
Metro
53 Quinte Street, Trenton, ON K8V 3S8 7.92km -
Smylie’s Your Independent Grocer
293 Dundas Street E, Trenton, ON K8V 1M1 9.74km
-
LCBO
Highway 7, Havelock, ON K0L 1Z0 40.55km -
Liquor Control Board of Ontario
2 Lake Street, Picton, ON K0K 2T0 43.01km -
The Beer Store
570 Lansdowne Street W, Peterborough, ON K9J 1Y9 56.45km
-
OnRoute
17277 Highway 401 ES, Brighton, ON K0K 1H0 2.42km -
Canadian Tire Gas+
17277 Highway 401 Eastbound S, Brighton, ON K0K 1H0 2.49km -
Canadian Tire Gas+
17278 Highway 401, Brighton, ON K0K 1H0 2.49km
-
Centre Theatre
120 Dundas Street W, Trenton, ON K8V 3P3 7.87km -
Belleville Cineplex
321 Front Street, Belleville, ON K8N 2Z9 24.16km -
Galaxy Cinemas Belleville
160 Bell Boulevard, Belleville, ON K8P 5L2 24.34km
-
Marmora Public Library
37 Forsyth St, Marmora, ON K0K 2M0 43.63km -
County of Prince Edward Public Library, Picton Branch
208 Main Street, Picton, ON K0K 2T0 43.66km -
Peterborough Public Library
345 Aylmer Street N, Peterborough, ON K9H 3V7 56.88km
-
Quinte Health Care Belleville General Hospital
265 Dundas Street E, Belleville, ON K8N 5A9 26.11km -
Northumberland Hills Hospital
1000 Depalma Drive, Cobourg, ON K9A 5W6 43.63km -
Prince Edward County Memorial Hospital
403 Picton Main Street, Picton, ON K0K 2T0 43.79km
-
King Edward Park
Elizabeth St, Brighton ON K0K 1H0 6.8km -
Proctor Park Conservation Area
96 Young St, Brighton ON K0K 1H0 7.03km -
Friends of Presqu'ile Park
1 Bayshore Rd, Brighton ON K0K 1H0 7.12km
-
CIBC
Hwy 401 West, Brighton ON K0K 1H0 2.64km -
TD Bank Financial Group
470 Second Dughill Rd, Trenton ON K8V 5P4 5.88km -
CIBC Cash Dispenser
17277 Hwy 401 E, Brighton ON K0K 3M0 6.06km



