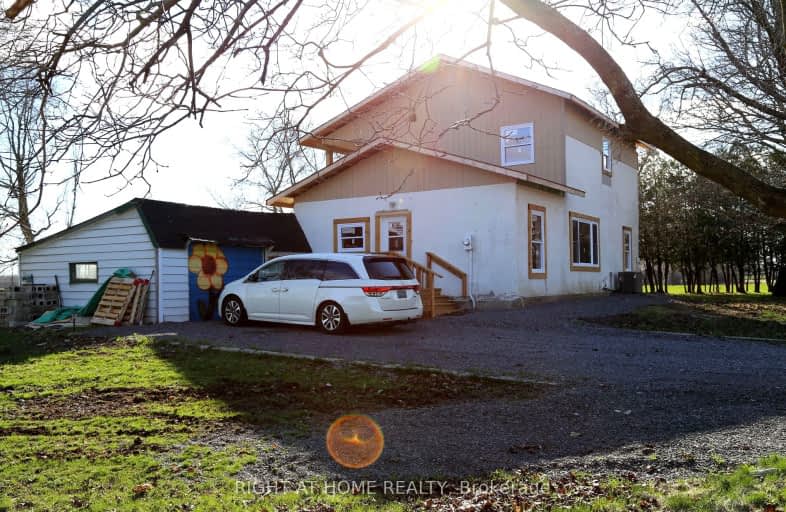Car-Dependent
- Almost all errands require a car.
0
/100
Somewhat Bikeable
- Most errands require a car.
28
/100

Centennial Secondary School Elementary School
Elementary: Public
4.31 km
Massassaga-Rednersville Public School
Elementary: Public
5.85 km
Susanna Moodie Senior Elementary School
Elementary: Public
3.00 km
Sir John A Macdonald Public School
Elementary: Public
4.18 km
Park Dale Public School
Elementary: Public
4.56 km
Bayside Public School
Elementary: Public
4.63 km
Sir James Whitney/Sagonaska Secondary School
Secondary: Provincial
4.67 km
Sir James Whitney School for the Deaf
Secondary: Provincial
4.67 km
Nicholson Catholic College
Secondary: Catholic
6.14 km
Quinte Secondary School
Secondary: Public
5.44 km
Bayside Secondary School
Secondary: Public
4.76 km
Centennial Secondary School
Secondary: Public
4.41 km
-
Quinte Conservation Dog Park
2061 Old Hwy (Wallbridge-Loyalist), Belleville ON K8N 4Z2 3.85km -
Walter Hamilton Park
Montrose Rd (Montrose & Old Highway 2), Quinte West ON 4.07km -
Parkdale Veterans Park
119 Birch St, Belleville ON K8P 4J5 4.54km
-
CIBC
800 Bell Blvd W, Belleville ON K8N 4Z5 1.61km -
TD Bank Financial Group
25 Bellevue Dr, Belleville ON K8N 4Z5 1.95km -
TD Canada Trust ATM
105 139 Rte, Saint-Alphonse-De-Granby QC J0E 2A0 1.95km


