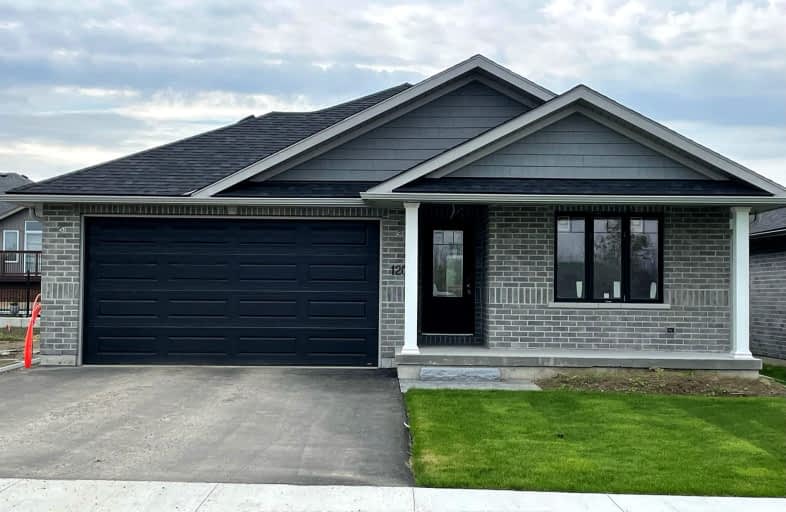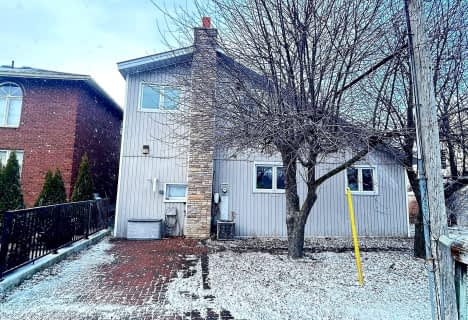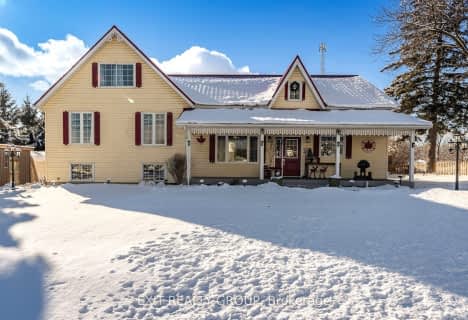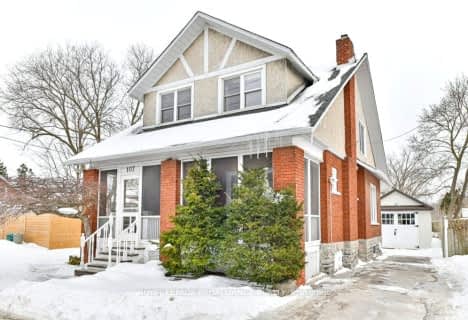Car-Dependent
- Almost all errands require a car.
Somewhat Bikeable
- Most errands require a car.

Centennial Secondary School Elementary School
Elementary: PublicSir James Whitney/Sagonaska Elementary School
Elementary: ProvincialSir James Whitney School for the Deaf
Elementary: ProvincialOur Lady of Fatima Catholic School
Elementary: CatholicSusanna Moodie Senior Elementary School
Elementary: PublicSir John A Macdonald Public School
Elementary: PublicSir James Whitney/Sagonaska Secondary School
Secondary: ProvincialSir James Whitney School for the Deaf
Secondary: ProvincialNicholson Catholic College
Secondary: CatholicQuinte Secondary School
Secondary: PublicSt Theresa Catholic Secondary School
Secondary: CatholicCentennial Secondary School
Secondary: Public-
Jack Cook's Wee Sports Pub
436 Dundas Street W, Belleville, ON K8P 1B5 1.16km -
The Local Social House
211 Coleman Street, Belleville, ON K8P 3H8 3.3km -
Legendz Pub
5529 Ontario 62, Belleville, ON K8N 4Z7 3.38km
-
Tim Horton's
161 Bridge Street W, Belleville, ON K8P 1K2 2.41km -
Tim Hortons
48 Dundas Street W, Belleville, ON K8P 1A3 2.89km -
The Local Social House
211 Coleman Street, Belleville, ON K8P 3H8 3.3km
-
Planet Fitness
199 Bell Boulevard, Belleville, ON K8P 5B8 4.15km -
GoodLife Fitness
390 North Front Street, Belleville Quinte Mall, Belleville, ON K8P 3E1 4.52km -
Right Fit
300 Maitland Drive, Belleville, ON K8N 4Z5 6.12km
- — bath
- — bed
- — sqft
239 Dundas Street West, Belleville, Ontario • K8P 1A9 • Belleville Ward
- 3 bath
- 2 bed
- 1100 sqft
25 Lehtinen Crescent, Belleville, Ontario • K8P 0H5 • Belleville Ward






















