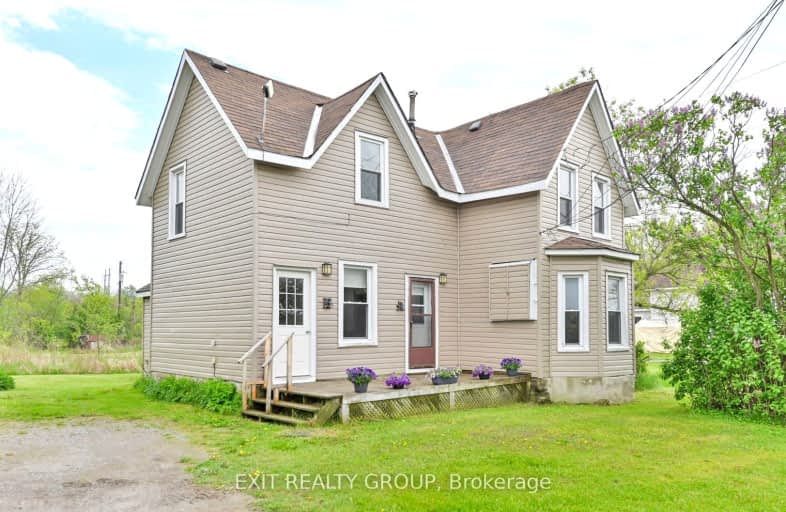Car-Dependent
- Almost all errands require a car.
Somewhat Bikeable
- Most errands require a car.

Trent River Public School
Elementary: PublicÉcole élémentaire publique Marc-Garneau
Elementary: PublicNorth Trenton Public School
Elementary: PublicSacred Heart Catholic School
Elementary: CatholicV P Carswell Public School
Elementary: PublicSt Mary Catholic School
Elementary: CatholicÉcole secondaire publique Marc-Garneau
Secondary: PublicSt Paul Catholic Secondary School
Secondary: CatholicTrenton High School
Secondary: PublicBayside Secondary School
Secondary: PublicCentennial Secondary School
Secondary: PublicEast Northumberland Secondary School
Secondary: Public-
Stella Park
Trenton ON 3.62km -
Bain Park
Trenton ON 3.93km -
Fraser Park
Trenton ON 4.35km
-
BMO Bank of Montreal
241 Rcaf Rd, Trenton ON K0K 3W0 3.59km -
BMO Bank of Montreal
109 Dundas St E, Trenton ON K8V 1L1 4.07km -
TD Bank Financial Group
8 Dundas St W (at Dundas St E), Trenton ON K8V 3P1 4.25km
- 2 bath
- 3 bed
- 1100 sqft
54 North Murray Street, Quinte West, Ontario • K8V 2E6 • Quinte West
- 1 bath
- 3 bed
- 700 sqft
526 Trenton Frankford Road, Quinte West, Ontario • K8V 5P6 • Quinte West





