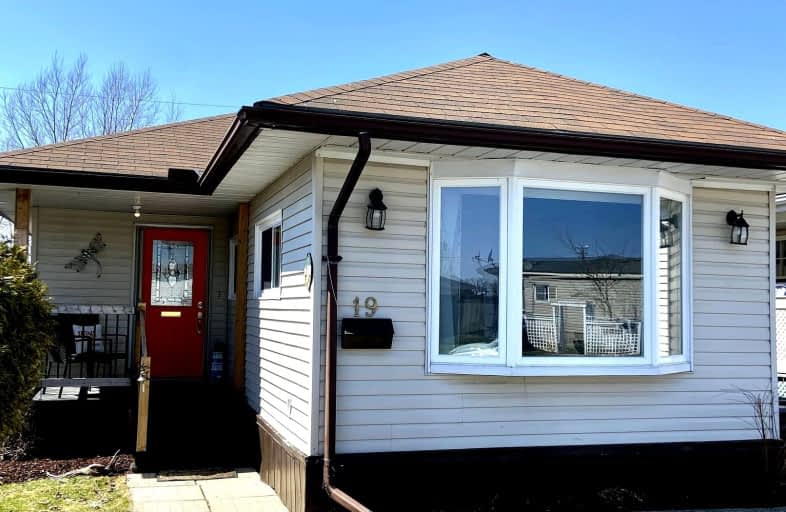Car-Dependent
- Most errands require a car.
33
/100
Somewhat Bikeable
- Most errands require a car.
44
/100

Trent River Public School
Elementary: Public
1.82 km
École élémentaire publique Marc-Garneau
Elementary: Public
0.98 km
École élémentaire catholique L'Envol
Elementary: Catholic
0.56 km
St Peter Catholic School
Elementary: Catholic
2.17 km
École élémentaire publique Cité Jeunesse
Elementary: Public
1.01 km
St Mary Catholic School
Elementary: Catholic
1.15 km
Sir James Whitney/Sagonaska Secondary School
Secondary: Provincial
12.86 km
Sir James Whitney School for the Deaf
Secondary: Provincial
12.86 km
École secondaire publique Marc-Garneau
Secondary: Public
0.99 km
St Paul Catholic Secondary School
Secondary: Catholic
3.82 km
Trenton High School
Secondary: Public
3.24 km
Bayside Secondary School
Secondary: Public
6.43 km
-
Bain Park
Trenton ON 0.99km -
Stella Park
Trenton ON 1.16km -
Fraser Park Christmas Village
Fraser Park Dr, Trenton ON 1.82km
-
Scotiabank
266 Dundas St E, Trenton ON K8V 5Z9 0.29km -
Scotiabank
Trenton Town Ctr (266 Dundas St. E), Trenton ON 0.46km -
Bayshore Credit Union Ltd
266 Dundas St E, Trenton ON K8V 5Z9 0.49km


