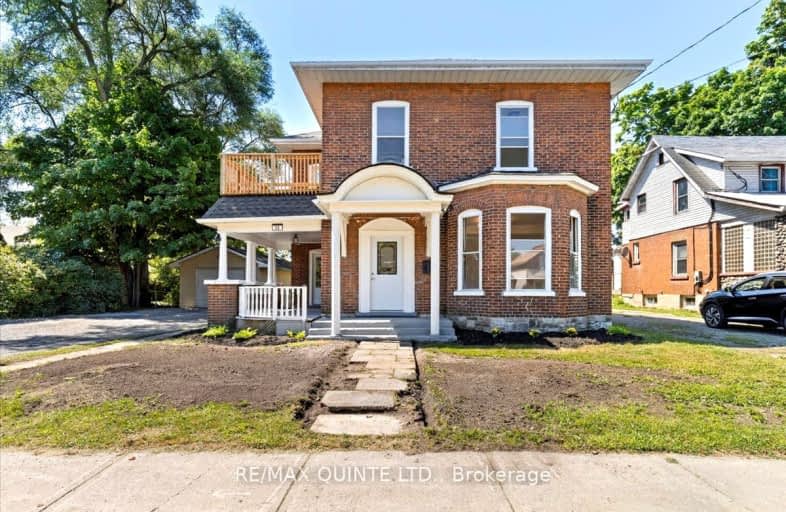Somewhat Walkable
- Some errands can be accomplished on foot.
65
/100
Bikeable
- Some errands can be accomplished on bike.
64
/100

Trent River Public School
Elementary: Public
0.43 km
École élémentaire publique Marc-Garneau
Elementary: Public
1.58 km
V P Carswell Public School
Elementary: Public
1.80 km
St Peter Catholic School
Elementary: Catholic
0.83 km
Prince Charles Public School
Elementary: Public
1.63 km
St Mary Catholic School
Elementary: Catholic
0.61 km
Sir James Whitney School for the Deaf
Secondary: Provincial
14.29 km
École secondaire publique Marc-Garneau
Secondary: Public
1.69 km
St Paul Catholic Secondary School
Secondary: Catholic
2.42 km
Trenton High School
Secondary: Public
1.81 km
Bayside Secondary School
Secondary: Public
7.91 km
East Northumberland Secondary School
Secondary: Public
14.39 km
-
Fraser Park Christmas Village
FRASER PARK Dr, Trenton ON 0.53km -
Fraser Park
Trenton ON 0.62km -
Bain Park
Trenton ON 0.64km
-
BMO Bank of Montreal
109 Dundas St E, Trenton ON K8V 1L1 0.34km -
TD Bank Financial Group
8 Dundas St W (at Dundas St E), Trenton ON K8V 3P1 0.51km -
TD Canada Trust Branch and ATM
7 Front St, Trenton ON K8V 4N3 0.47km





