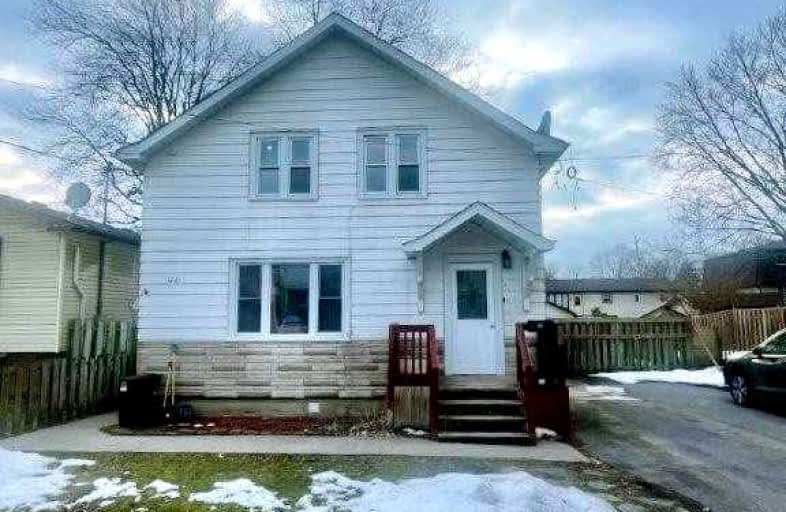Car-Dependent
- Almost all errands require a car.
23
/100
Somewhat Bikeable
- Most errands require a car.
42
/100

Trent River Public School
Elementary: Public
1.18 km
École élémentaire publique Marc-Garneau
Elementary: Public
1.84 km
North Trenton Public School
Elementary: Public
1.87 km
V P Carswell Public School
Elementary: Public
0.34 km
St Peter Catholic School
Elementary: Catholic
2.22 km
St Mary Catholic School
Elementary: Catholic
1.51 km
Sir James Whitney School for the Deaf
Secondary: Provincial
14.17 km
École secondaire publique Marc-Garneau
Secondary: Public
1.93 km
St Paul Catholic Secondary School
Secondary: Catholic
3.32 km
Trenton High School
Secondary: Public
2.79 km
Bayside Secondary School
Secondary: Public
7.98 km
East Northumberland Secondary School
Secondary: Public
14.89 km
-
Stella Park
Trenton ON 1.45km -
Bain Park
Trenton ON 1.74km -
Fraser Park Christmas Village
Fraser Park Dr, Trenton ON 2.05km
-
CIBC Cash Dispenser
56 Glen Miller Rd, Trenton ON K8V 5P8 1.05km -
BMO Bank of Montreal
109 Dundas St E, Trenton ON K8V 1L1 1.82km -
TD Bank Financial Group
8 Dundas St W (at Dundas St E), Trenton ON K8V 3P1 2.01km







