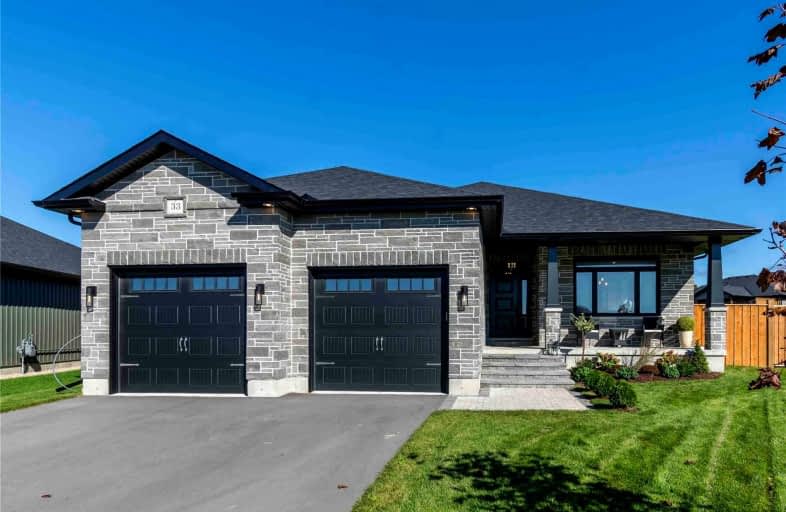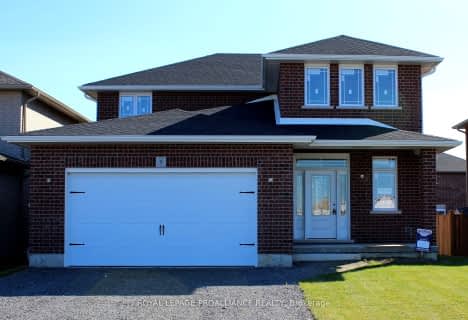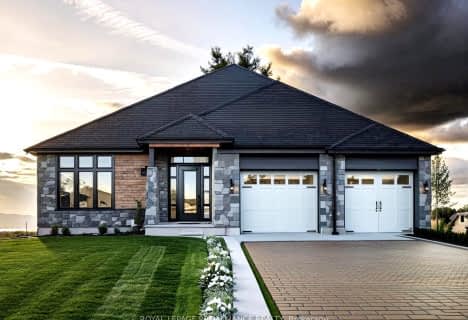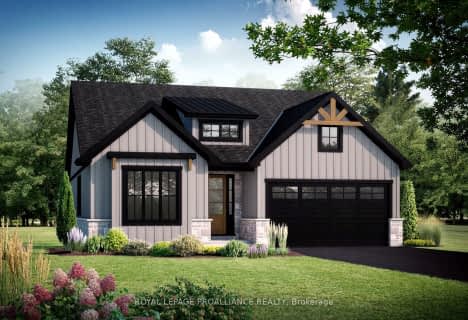

Trent River Public School
Elementary: PublicNorth Trenton Public School
Elementary: PublicSt Paul Catholic Elementary School
Elementary: CatholicSt Peter Catholic School
Elementary: CatholicPrince Charles Public School
Elementary: PublicMurray Centennial Public School
Elementary: PublicSir James Whitney School for the Deaf
Secondary: ProvincialÉcole secondaire publique Marc-Garneau
Secondary: PublicSt Paul Catholic Secondary School
Secondary: CatholicTrenton High School
Secondary: PublicBayside Secondary School
Secondary: PublicEast Northumberland Secondary School
Secondary: Public- 3 bath
- 2 bed
- 1500 sqft
46 Birchmount Street, Quinte West, Ontario • K8V 0C6 • Quinte West
- 2 bath
- 3 bed
- 1500 sqft
91 Northumberland Boulevard, Quinte West, Ontario • K8V 6W2 • Quinte West













