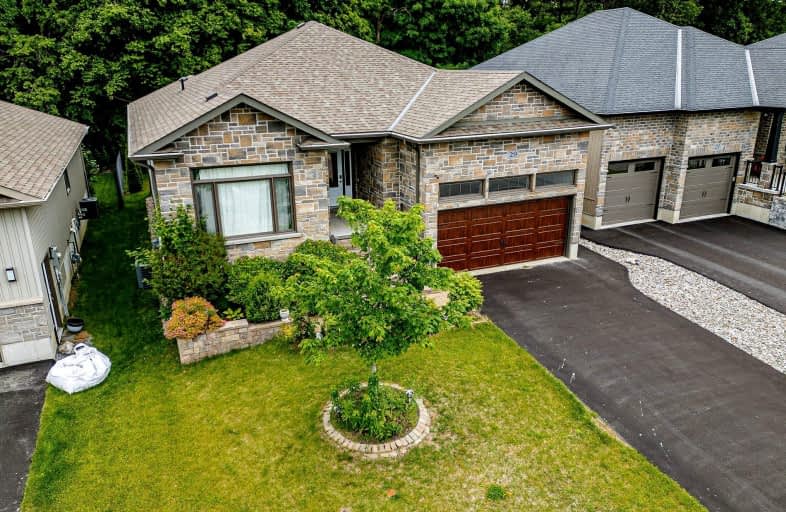
Car-Dependent
- Almost all errands require a car.
Somewhat Bikeable
- Almost all errands require a car.

Trent River Public School
Elementary: PublicNorth Trenton Public School
Elementary: PublicSt Paul Catholic Elementary School
Elementary: CatholicSt Peter Catholic School
Elementary: CatholicPrince Charles Public School
Elementary: PublicMurray Centennial Public School
Elementary: PublicSir James Whitney School for the Deaf
Secondary: ProvincialÉcole secondaire publique Marc-Garneau
Secondary: PublicSt Paul Catholic Secondary School
Secondary: CatholicTrenton High School
Secondary: PublicBayside Secondary School
Secondary: PublicEast Northumberland Secondary School
Secondary: Public-
Social Club N' Pub
8 Trenton Street, Quinte West, ON K8V 4M9 1.51km -
Styx N Stones
164 Front Street, Trenton, ON K8V 4N8 3.04km -
Tiger Chicken & Ribs
68 Front Street, Trenton, ON K8V 4N4 3.33km
-
Parsons Cafe & Catering
17 Frankford Cres, Trenton, ON K8V 6H8 1.8km -
The Docks
Fronto St, Trenton, ON K8V 2.75km -
Tim Hortons
17518 Old Highway 2, Trenton, ON K8V 5P7 2.47km
-
Infinite Martial Arts & Fitness
315 Bell Boulevard, Belleville, ON K8P 5H3 17.91km -
Planet Fitness
199 Bell Boulevard, Belleville, ON K8P 5B8 18.68km -
GoodLife Fitness
390 North Front Street, Belleville Quinte Mall, Belleville, ON K8P 3E1 18.88km
-
Shoppers Drug Mart
83 Dundas Street W, Trenton, ON K8V 3P3 3.44km -
Rexall Pharma Plus
173 Dundas E, Quinte West, ON K8V 2Z5 3.89km -
Smylie’s Your Independent Grocer
293 Dundas Street E, Trenton, ON K8V 1M1 4.93km
-
7 BAO Chinese Cuisine
79 Davis Street E, Unit 10, Trenton, ON K8V 4K9 1.52km -
Parsons Cafe & Catering
17 Frankford Cres, Trenton, ON K8V 6H8 1.8km -
The Docks
Fronto St, Trenton, ON K8V 2.75km
-
Quinte Mall
390 N Front Street, Belleville, ON K8P 3E1 18.96km -
Dollarama - Wal-Mart Centre
264 Millennium Pkwy, Belleville, ON K8N 4Z5 19.73km -
Walmart
470 2nd Dug Hill Rd, Trenton, ON K8V 5P4 2.39km
-
Metro
53 Quinte Street, Trenton, ON K8V 3S8 3.5km -
Smylie’s Your Independent Grocer
293 Dundas Street E, Trenton, ON K8V 1M1 4.93km -
Fawn Over Market
22186 Loyalist Parkway, Carrying Place, ON K0K 1L0 5.83km
-
Liquor Control Board of Ontario
2 Lake Street, Picton, ON K0K 2T0 39.1km -
LCBO
30 Ottawa Street, Havelock, ON K0L 1Z0 41.74km -
The Beer Store
570 Lansdowne Street W, Peterborough, ON K9J 1Y9 59.98km
-
Napa Autopro - Cormier's Auto Repair
276 Front Street, Trenton, ON K8V 4P3 2.68km -
Canadian Tire Gas+
17278 Highway 401, Brighton, ON K0K 1H0 3.52km -
Canadian Tire Gas+
17277 Highway 401 Eastbound S, Brighton, ON K0K 1H0 3.52km
-
Centre Theatre
120 Dundas Street W, Trenton, ON K8V 3P3 3.37km -
Belleville Cineplex
321 Front Street, Belleville, ON K8N 2Z9 18.73km -
Galaxy Cinemas Belleville
160 Bell Boulevard, Belleville, ON K8P 5L2 18.92km
-
County of Prince Edward Public Library, Picton Branch
208 Main Street, Picton, ON K0K 2T0 39.69km -
Marmora Public Library
37 Forsyth St, Marmora, ON K0K 2M0 41.37km -
Lennox & Addington County Public Library Office
25 River Road, Napanee, ON K7R 3S6 55.1km
-
Quinte Health Care Belleville General Hospital
265 Dundas Street E, Belleville, ON K8N 5A9 20.79km -
Prince Edward County Memorial Hospital
403 Picton Main Street, Picton, ON K0K 2T0 39.73km -
Northumberland Hills Hospital
1000 Depalma Drive, Cobourg, ON K9A 5W6 48.96km
- 4 bath
- 4 bed
- 2500 sqft
576 2nd Dug Hill Road, Quinte West, Ontario • K8V 0B7 • Quinte West
- 3 bath
- 3 bed
- 3000 sqft
23 Northumberland Boulevard, Quinte West, Ontario • K8V 6L6 • Trenton Ward













