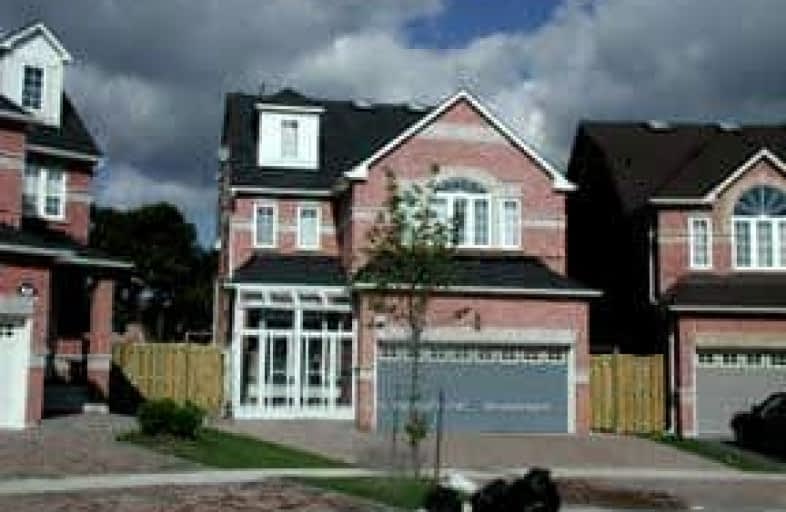Car-Dependent
- Almost all errands require a car.
18
/100
Good Transit
- Some errands can be accomplished by public transportation.
58
/100
Somewhat Bikeable
- Most errands require a car.
44
/100

St Benedict Catholic Elementary School
Elementary: Catholic
0.58 km
St Francis Xavier Catholic Elementary School
Elementary: Catholic
0.93 km
Banting and Best Public School
Elementary: Public
1.19 km
Aldergrove Public School
Elementary: Public
0.96 km
Wilclay Public School
Elementary: Public
0.50 km
Randall Public School
Elementary: Public
0.62 km
Francis Libermann Catholic High School
Secondary: Catholic
3.40 km
Milliken Mills High School
Secondary: Public
1.49 km
Mary Ward Catholic Secondary School
Secondary: Catholic
2.81 km
Father Michael McGivney Catholic Academy High School
Secondary: Catholic
1.67 km
Albert Campbell Collegiate Institute
Secondary: Public
3.19 km
Middlefield Collegiate Institute
Secondary: Public
1.98 km
-
Aldergrove Park
ON 0.74km -
Muirlands Park
40 Muirlands (McCowan & McNicoll), Scarborough ON M1V 2B4 2.21km -
Toogood Pond
Carlton Rd (near Main St.), Unionville ON L3R 4J8 4.44km
-
TD Bank Financial Group
7077 Kennedy Rd (at Steeles Ave. E, outside Pacific Mall), Markham ON L3R 0N8 2.02km -
RBC Royal Bank
6021 Steeles Ave E (at Markham Rd.), Scarborough ON M1V 5P7 2.7km -
TD Bank Financial Group
7670 Markham Rd, Markham ON L3S 4S1 3.13km
