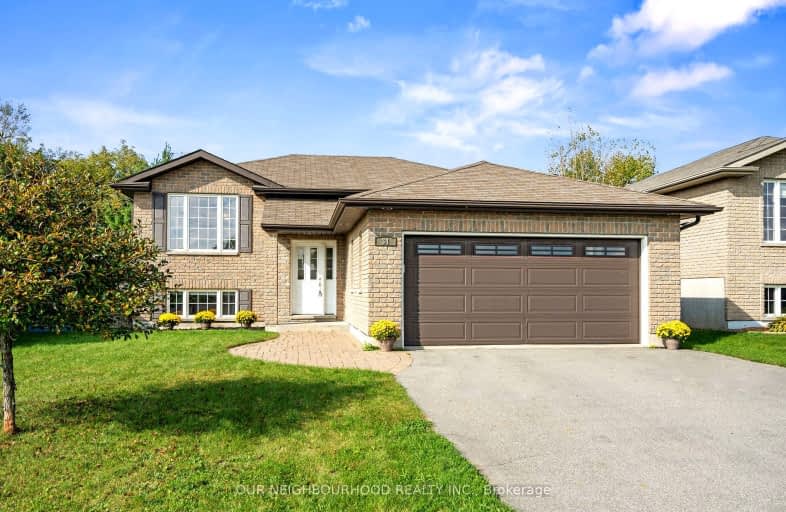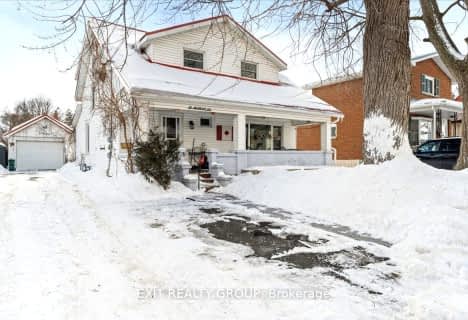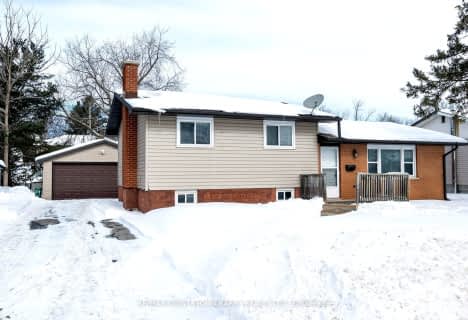Car-Dependent
- Almost all errands require a car.
Somewhat Bikeable
- Most errands require a car.

Trent River Public School
Elementary: PublicÉcole élémentaire publique Marc-Garneau
Elementary: PublicNorth Trenton Public School
Elementary: PublicV P Carswell Public School
Elementary: PublicÉcole élémentaire publique Cité Jeunesse
Elementary: PublicSt Mary Catholic School
Elementary: CatholicSir James Whitney/Sagonaska Secondary School
Secondary: ProvincialSir James Whitney School for the Deaf
Secondary: ProvincialÉcole secondaire publique Marc-Garneau
Secondary: PublicSt Paul Catholic Secondary School
Secondary: CatholicTrenton High School
Secondary: PublicBayside Secondary School
Secondary: Public-
Burttdale Park
Bleeker Ave, Trenton ON 0.55km -
Stella Park
Trenton ON 2.33km -
Bain Park
Trenton ON 2.65km
-
BMO Bank of Montreal
241 Rcaf Rd, Trenton ON K0K 3W0 2.34km -
BMO Bank of Montreal
109 Dundas St E, Trenton ON K8V 1L1 2.82km -
Scotiabank
Trenton Town Ctr (266 Dundas St. E), Trenton ON 3.01km
- 2 bath
- 3 bed
- 1100 sqft
14 Hollandale Avenue, Quinte West, Ontario • K8V 2C4 • Quinte West














