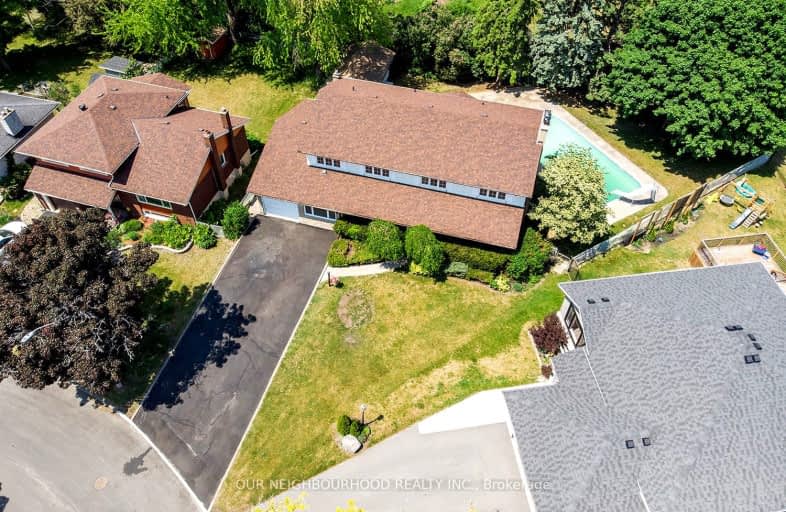
Video Tour
Car-Dependent
- Almost all errands require a car.
13
/100
Somewhat Bikeable
- Most errands require a car.
37
/100

Trent River Public School
Elementary: Public
2.13 km
North Trenton Public School
Elementary: Public
1.19 km
St Paul Catholic Elementary School
Elementary: Catholic
0.59 km
St Peter Catholic School
Elementary: Catholic
1.49 km
Prince Charles Public School
Elementary: Public
1.58 km
Murray Centennial Public School
Elementary: Public
1.50 km
Sir James Whitney School for the Deaf
Secondary: Provincial
16.40 km
École secondaire publique Marc-Garneau
Secondary: Public
3.78 km
St Paul Catholic Secondary School
Secondary: Catholic
0.63 km
Trenton High School
Secondary: Public
0.55 km
Bayside Secondary School
Secondary: Public
10.02 km
East Northumberland Secondary School
Secondary: Public
12.31 km
-
Kinsmen Dog Park
Dufferin St, Quinte West ON 1.25km -
Fraser Park
Trenton ON 1.74km -
Fraser Park Christmas Village
FRASER PARK Dr, Trenton ON 1.82km
-
HSBC ATM
17538A Hwy 2, Trenton ON K8V 0A7 0.51km -
RBC Royal Bank
112 Dundas St W, Trenton ON K8V 3P3 1.59km -
CIBC
91 Dundas St W, Trenton ON K8V 3P4 1.64km

