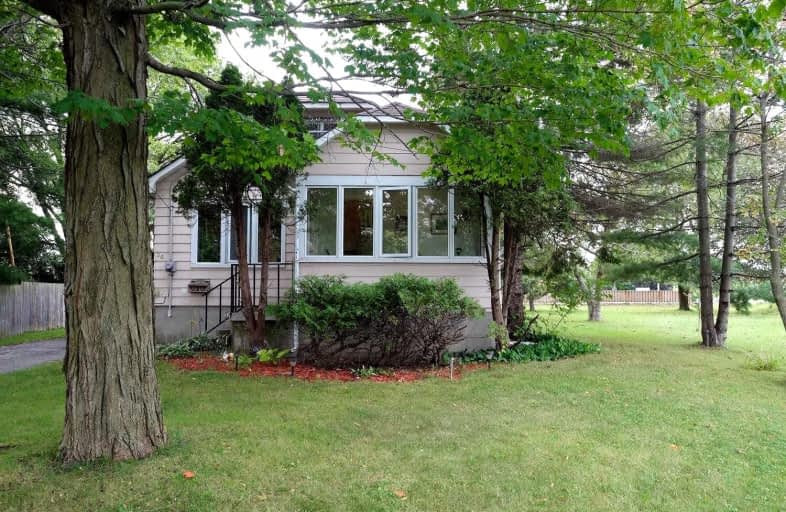Sold on Sep 19, 2021
Note: Property is not currently for sale or for rent.

-
Type: Detached
-
Style: Bungalow-Raised
-
Lot Size: 47 x 139 Feet
-
Age: No Data
-
Taxes: $2,273 per year
-
Days on Site: 3 Days
-
Added: Sep 16, 2021 (3 days on market)
-
Updated:
-
Last Checked: 12 hours ago
-
MLS®#: X5372545
-
Listed By: Royal lepage proalliance realty, brokerage
Great Way To Get Into The Market. 3 Bedroom Bungalow On Dead End Street, Close To School, Park And All Amenities. Main Floor Has 3 Bedrooms And 4 Pc Bath With Newer Vanity. Kitchen With Ample Cabinets, Dining Area And Living Room. Lower Level Rec Room And Den With 1 Pc Bath Plus Lots Of Storage. Loads Of Potential. Don't Hesitate!
Property Details
Facts for 36 South Charles Street, Quinte West
Status
Days on Market: 3
Last Status: Sold
Sold Date: Sep 19, 2021
Closed Date: Oct 28, 2021
Expiry Date: Dec 17, 2021
Sold Price: $350,000
Unavailable Date: Sep 19, 2021
Input Date: Sep 16, 2021
Prior LSC: Listing with no contract changes
Property
Status: Sale
Property Type: Detached
Style: Bungalow-Raised
Area: Quinte West
Availability Date: Flexible
Assessment Amount: $160,000
Assessment Year: 2021
Inside
Bedrooms: 3
Bathrooms: 2
Kitchens: 1
Rooms: 6
Den/Family Room: No
Air Conditioning: None
Fireplace: No
Laundry Level: Lower
Washrooms: 2
Building
Basement: Full
Basement 2: Part Fin
Heat Type: Other
Heat Source: Oil
Exterior: Other
UFFI: No
Water Supply: Municipal
Special Designation: Unknown
Parking
Driveway: Private
Garage Type: None
Covered Parking Spaces: 5
Total Parking Spaces: 5
Fees
Tax Year: 2021
Tax Legal Description: Pt Lt 48-49 Pl 255 Murray As In Qr217213; Quinte W
Taxes: $2,273
Land
Cross Street: Dominion
Municipality District: Quinte West
Fronting On: West
Parcel Number: 403980129
Pool: None
Sewer: Sewers
Lot Depth: 139 Feet
Lot Frontage: 47 Feet
Lot Irregularities: Irregular
Acres: < .50
Zoning: R3
Additional Media
- Virtual Tour: https://robert-w-house-photography.seehouseat.com/1905246
Rooms
Room details for 36 South Charles Street, Quinte West
| Type | Dimensions | Description |
|---|---|---|
| Living Main | 3.43 x 4.47 | |
| Dining Main | 3.45 x 3.63 | |
| Kitchen Main | 3.00 x 3.43 | |
| Br Main | 2.72 x 3.40 | |
| 2nd Br Main | 3.02 x 3.45 | |
| 3rd Br Main | 3.05 x 3.43 | |
| Rec Lower | 3.53 x 6.15 | |
| Den Lower | 2.92 x 3.43 |
| XXXXXXXX | XXX XX, XXXX |
XXXX XXX XXXX |
$XXX,XXX |
| XXX XX, XXXX |
XXXXXX XXX XXXX |
$XXX,XXX |
| XXXXXXXX XXXX | XXX XX, XXXX | $350,000 XXX XXXX |
| XXXXXXXX XXXXXX | XXX XX, XXXX | $270,000 XXX XXXX |

Trent River Public School
Elementary: PublicÉcole élémentaire publique Marc-Garneau
Elementary: PublicV P Carswell Public School
Elementary: PublicSt Peter Catholic School
Elementary: CatholicPrince Charles Public School
Elementary: PublicSt Mary Catholic School
Elementary: CatholicSir James Whitney School for the Deaf
Secondary: ProvincialÉcole secondaire publique Marc-Garneau
Secondary: PublicSt Paul Catholic Secondary School
Secondary: CatholicTrenton High School
Secondary: PublicBayside Secondary School
Secondary: PublicEast Northumberland Secondary School
Secondary: Public

