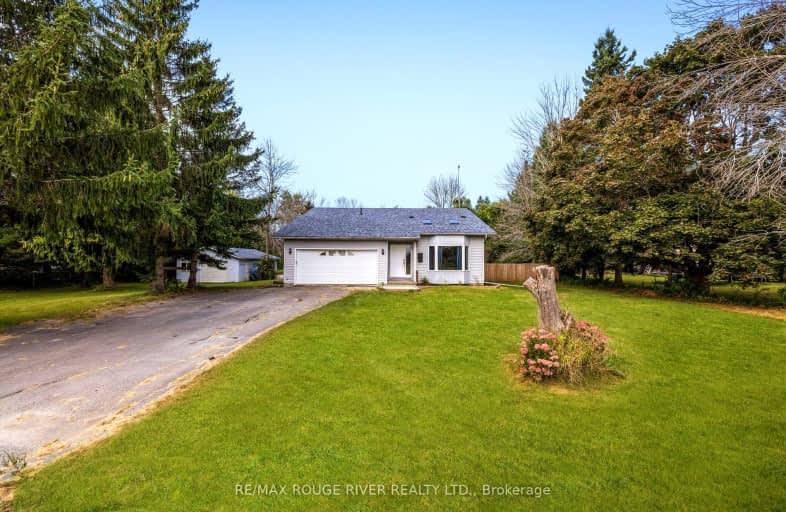Car-Dependent
- Almost all errands require a car.
1
/100
Somewhat Bikeable
- Most errands require a car.
27
/100

Smithfield Public School
Elementary: Public
3.86 km
St Paul Catholic Elementary School
Elementary: Catholic
8.17 km
Spring Valley Public School
Elementary: Public
7.47 km
Prince Charles Public School
Elementary: Public
8.87 km
Murray Centennial Public School
Elementary: Public
7.68 km
Brighton Public School
Elementary: Public
6.06 km
Sir James Whitney School for the Deaf
Secondary: Provincial
23.95 km
École secondaire publique Marc-Garneau
Secondary: Public
12.02 km
St Paul Catholic Secondary School
Secondary: Catholic
8.11 km
Trenton High School
Secondary: Public
8.68 km
Bayside Secondary School
Secondary: Public
17.57 km
East Northumberland Secondary School
Secondary: Public
5.99 km
-
Colasante R V Park & Marina
97 Carter Rd, Carrying Place ON K0K 1L0 2.48km -
King Edward Park
Elizabeth St, Brighton ON K0K 1H0 5.77km -
Friends of Presqu'ile Park
1 Bayshore Rd, Brighton ON K0K 1H0 6.25km
-
Bitcoin Depot - Bitcoin ATM
13 Elizabeth St, Brighton ON K0K 1H0 6.21km -
BMO Bank of Montreal
1 Main St, Brighton ON K0K 1H0 6.41km -
TD Bank Financial Group
14 Main St, Brighton ON K0K 1H0 6.45km


