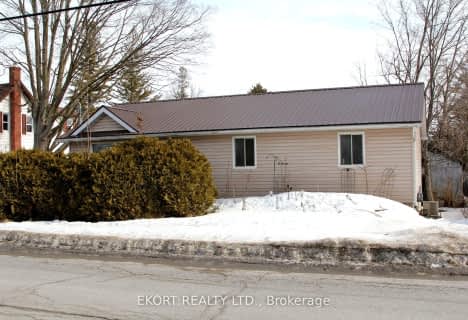
North Trenton Public School
Elementary: Public
10.80 km
Sacred Heart Catholic School
Elementary: Catholic
4.71 km
V P Carswell Public School
Elementary: Public
10.21 km
Stockdale Public School
Elementary: Public
0.26 km
Frankford Public School
Elementary: Public
2.59 km
Murray Centennial Public School
Elementary: Public
11.94 km
École secondaire publique Marc-Garneau
Secondary: Public
11.77 km
St Paul Catholic Secondary School
Secondary: Catholic
12.53 km
Campbellford District High School
Secondary: Public
17.25 km
Trenton High School
Secondary: Public
12.32 km
Bayside Secondary School
Secondary: Public
15.05 km
East Northumberland Secondary School
Secondary: Public
19.43 km

