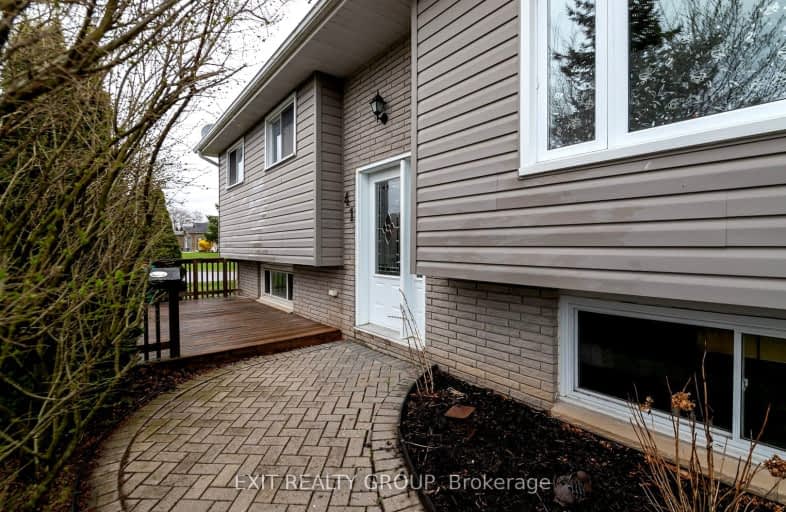Car-Dependent
- Most errands require a car.
Somewhat Bikeable
- Most errands require a car.

Trent River Public School
Elementary: PublicÉcole élémentaire publique Marc-Garneau
Elementary: PublicÉcole élémentaire catholique L'Envol
Elementary: CatholicV P Carswell Public School
Elementary: PublicÉcole élémentaire publique Cité Jeunesse
Elementary: PublicSt Mary Catholic School
Elementary: CatholicSir James Whitney/Sagonaska Secondary School
Secondary: ProvincialSir James Whitney School for the Deaf
Secondary: ProvincialÉcole secondaire publique Marc-Garneau
Secondary: PublicSt Paul Catholic Secondary School
Secondary: CatholicTrenton High School
Secondary: PublicBayside Secondary School
Secondary: Public-
Stella Park
Trenton ON 2.15km -
Bain Park
Trenton ON 2.47km -
Fraser Park Christmas Village
FRASER PARK Dr, Trenton ON 3km
-
BMO Bank of Montreal
241 Rcaf Rd, Trenton ON K0K 3W0 2.09km -
BMO Bank of Montreal
109 Dundas St E, Trenton ON K8V 1L1 2.67km -
Scotiabank
Trenton Town Ctr (266 Dundas St. E), Trenton ON 2.8km
- 2 bath
- 3 bed
- 1100 sqft
54 North Murray Street, Quinte West, Ontario • K8V 2E6 • Quinte West
- 2 bath
- 3 bed
- 1100 sqft
44 Van Alstine Drive, Quinte West, Ontario • K8V 6K8 • Quinte West
- 2 bath
- 3 bed
- 700 sqft
35 Van Alstine Drive, Quinte West, Ontario • K8V 6K7 • Trenton Ward














