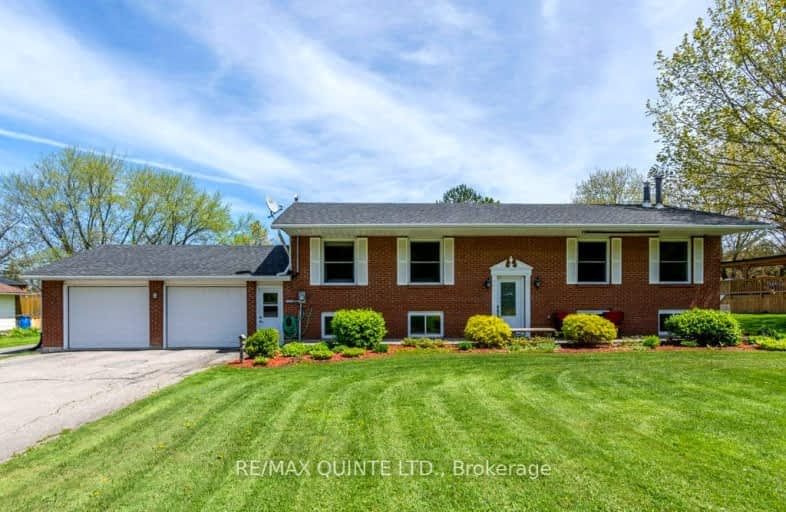Car-Dependent
- Almost all errands require a car.
0
/100
Somewhat Bikeable
- Most errands require a car.
27
/100

Susanna Moodie Senior Elementary School
Elementary: Public
8.47 km
Georges Vanier Catholic School
Elementary: Catholic
8.22 km
Foxboro Public School
Elementary: Public
6.52 km
Park Dale Public School
Elementary: Public
8.33 km
Bayside Public School
Elementary: Public
9.74 km
Stirling Public School
Elementary: Public
10.03 km
Sir James Whitney/Sagonaska Secondary School
Secondary: Provincial
10.04 km
Sir James Whitney School for the Deaf
Secondary: Provincial
10.04 km
École secondaire publique Marc-Garneau
Secondary: Public
12.02 km
Quinte Secondary School
Secondary: Public
9.26 km
Bayside Secondary School
Secondary: Public
9.85 km
Centennial Secondary School
Secondary: Public
9.53 km
-
Forest Ridge Park
Frankford ON K0K 2C0 7.44km -
Tourism Park
Quinte West ON 7.62km -
Thurlow Dog Park
Farnham Rd, Belleville ON 8.11km
-
TD Bank Financial Group
25 Bellevue Dr, Belleville ON K8N 4Z5 5.28km -
TD Canada Trust ATM
105 139 Rte, Saint-Alphonse-De-Granby QC J0E 2A0 5.29km -
CIBC
800 Bell Blvd W, Belleville ON K8N 4Z5 5.88km


