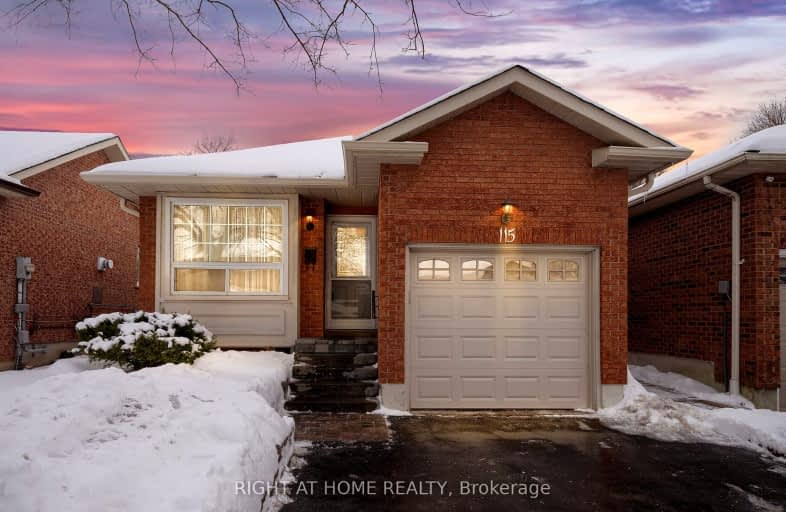
St Theresa Catholic School
Elementary: Catholic
1.21 km
St Bernard Catholic School
Elementary: Catholic
1.83 km
C E Broughton Public School
Elementary: Public
1.13 km
Glen Dhu Public School
Elementary: Public
1.04 km
Pringle Creek Public School
Elementary: Public
0.40 km
Julie Payette
Elementary: Public
1.28 km
ÉSC Saint-Charles-Garnier
Secondary: Catholic
3.28 km
Henry Street High School
Secondary: Public
2.89 km
Anderson Collegiate and Vocational Institute
Secondary: Public
1.02 km
Father Leo J Austin Catholic Secondary School
Secondary: Catholic
1.87 km
Donald A Wilson Secondary School
Secondary: Public
2.88 km
Sinclair Secondary School
Secondary: Public
2.75 km
-
Fallingbrook Park
0.91km -
Whitby Soccer Dome
695 Rossland Rd W, Whitby ON L1R 2P2 2.91km -
Annes Street Park
Annes St (Dawson), Whitby ON 3.29km
-
CIBC
80 Thickson Rd N, Whitby ON L1N 3R1 2.04km -
President's Choice Financial ATM
1801 Dundas St E, Whitby ON L1N 7C5 2.29km -
CIBC
308 Taunton Rd E, Whitby ON L1R 0H4 2.79km














