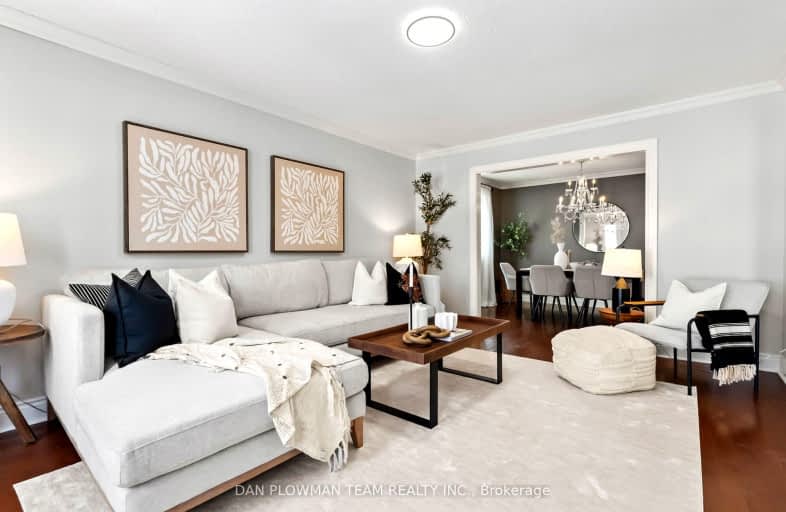Car-Dependent
- Most errands require a car.
Some Transit
- Most errands require a car.
Somewhat Bikeable
- Most errands require a car.

École élémentaire Antonine Maillet
Elementary: PublicAdelaide Mclaughlin Public School
Elementary: PublicWoodcrest Public School
Elementary: PublicSt Paul Catholic School
Elementary: CatholicStephen G Saywell Public School
Elementary: PublicDr Robert Thornton Public School
Elementary: PublicFather Donald MacLellan Catholic Sec Sch Catholic School
Secondary: CatholicDurham Alternative Secondary School
Secondary: PublicMonsignor Paul Dwyer Catholic High School
Secondary: CatholicR S Mclaughlin Collegiate and Vocational Institute
Secondary: PublicAnderson Collegiate and Vocational Institute
Secondary: PublicO'Neill Collegiate and Vocational Institute
Secondary: Public-
Limerick Park
Donegal Ave, Oshawa ON 1.48km -
Willow Park
50 Willow Park Dr, Whitby ON 1.59km -
Deer Valley Park
Ontario 2.06km
-
President's Choice Financial ATM
1801 Dundas St E, Whitby ON L1N 7C5 1.32km -
Personal Touch Mortgages
419 King St W, Oshawa ON L1J 2K5 1.48km -
BMO Bank of Montreal
1615 Dundas St E, Whitby ON L1N 2L1 1.76km






















