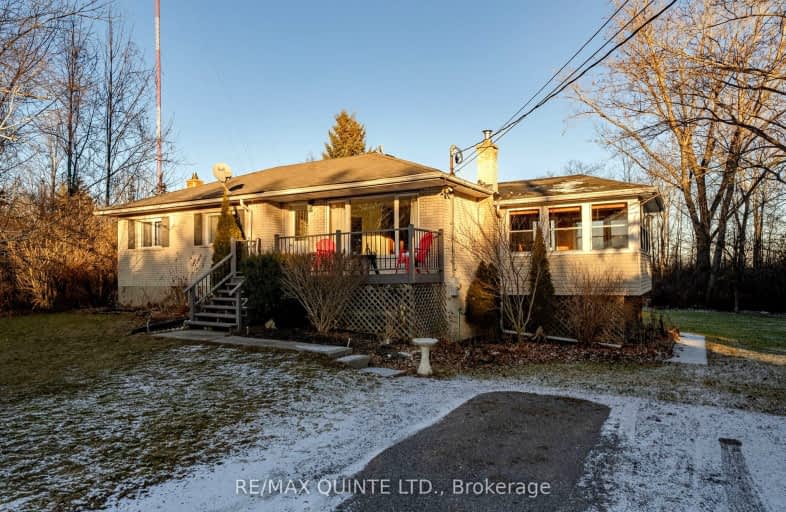
Car-Dependent
- Almost all errands require a car.
Somewhat Bikeable
- Almost all errands require a car.

Susanna Moodie Senior Elementary School
Elementary: PublicGeorges Vanier Catholic School
Elementary: CatholicFoxboro Public School
Elementary: PublicSir John A Macdonald Public School
Elementary: PublicPark Dale Public School
Elementary: PublicBayside Public School
Elementary: PublicSir James Whitney/Sagonaska Secondary School
Secondary: ProvincialSir James Whitney School for the Deaf
Secondary: ProvincialQuinte Secondary School
Secondary: PublicBayside Secondary School
Secondary: PublicSt Theresa Catholic Secondary School
Secondary: CatholicCentennial Secondary School
Secondary: Public-
Jack Tucker's Bar and Grill
1601 Wallbridge Loyalist Road, Belleville, ON K8N 4Z5 2.28km -
St. Louise Bar & Grill
264 Millennium Pkwy, Unit 6, Belleville, ON K8N 4Z5 6.94km -
Tandoori Lounge
366 N Front Street, Belleville, ON K8P 4V2 7.15km
-
Tim Hortons
218 Bell Boulevard, Belleville, ON K8P 5L8 6.28km -
Starbucks
390 N Front Street, Belleville, ON K8P 3E1 6.56km -
Tim Hortons
6521 Hwy 62 North, Belleville, ON K8N 4Z5 6.74km
-
GoodLife Fitness
390 North Front Street, Belleville Quinte Mall, Belleville, ON K8P 3E1 6.6km -
Planet Fitness
199 Bell Boulevard, Belleville, ON K8P 5B8 6.62km -
Right Fit
300 Maitland Drive, Belleville, ON K8N 4Z5 6.95km
-
Shoppers Drug Mart
390 N Front Street, Belleville, ON K8P 3E1 6.58km -
Geen's Pharmasave
305 North Front Street, Belleville, ON K8P 3C3 7.41km -
Shoppers Drug Mart
150 Sidney Street., Belleville, ON K8P 5L6 8km
-
Jack Tucker's Bar and Grill
1601 Wallbridge Loyalist Road, Belleville, ON K8N 4Z5 2.28km -
IHOP
902 Wallbridge Loyalist Road, Belleville, ON K8N 4Z5 3.71km -
Shorelines Casino
380 Bell Boulevard, Belleville, ON K8P 5H8 5.6km
-
Quinte Mall
390 N Front Street, Belleville, ON K8P 3E1 6.71km -
Dollarama - Wal-Mart Centre
264 Millennium Pkwy, Belleville, ON K8N 4Z5 7.19km -
Deja-Vu Boutique
6835 Highway 62, Belleville, ON K8N 4Z5 6.45km
-
Taste of Country
16 Roblin Road, Belleville, ON K8N 4Z5 5.64km -
M&M Food Market
149 Bell Blvd, Unit A3, Centre Point Mall, Belleville, ON K8P 5N8 6.78km -
Super Duper Grocery
20 Bridge Street W, Belleville, ON K8P 1H7 8.67km
-
Liquor Control Board of Ontario
2 Lake Street, Picton, ON K0K 2T0 34.24km -
LCBO
30 Ottawa Street, Havelock, ON K0L 1Z0 41.63km
-
10 Acre Truck Stop
902A Wallbridge-Loyalist Road, Belleville, ON K8N 4Z5 3.69km -
Belleville Toyota
48 Millennium Parkway, Belleville, ON K8N 4Z5 6.1km -
Canadian Tire Gas+ - Belleville
101 Bell Boulevard, Belleville, ON K8P 4V2 6.86km
-
Belleville Cineplex
321 Front Street, Belleville, ON K8N 2Z9 6.43km -
Galaxy Cinemas Belleville
160 Bell Boulevard, Belleville, ON K8P 5L2 6.73km -
Centre Theatre
120 Dundas Street W, Trenton, ON K8V 3P3 12.98km
-
County of Prince Edward Public Library, Picton Branch
208 Main Street, Picton, ON K0K 2T0 34.55km -
Marmora Public Library
37 Forsyth St, Marmora, ON K0K 2M0 35.5km -
Lennox & Addington County Public Library Office
25 River Road, Napanee, ON K7R 3S6 43.09km
-
Quinte Health Care Belleville General Hospital
265 Dundas Street E, Belleville, ON K8N 5A9 10.34km -
Prince Edward County Memorial Hospital
403 Picton Main Street, Picton, ON K0K 2T0 34.26km -
Lennox & Addington County General Hospital
8 Richmond Park Drive, Napanee, ON K7R 2Z4 41.7km
-
Parkdale Veterans Park
119 Birch St, Belleville ON K8P 4J5 6.65km -
Memorial Gardens
Bell Blvd (Bell & North Park), Belleville ON 7.29km -
Thurlow Dog Park
Farnham Rd, Belleville ON 7.33km
-
TD Bank Financial Group
25 Bellevue Dr, Belleville ON K8N 4Z5 3.48km -
TD Canada Trust ATM
480 Hazeldean Rd, Kanata ON K2L 1V4 3.49km -
CIBC
800 Bell Blvd W, Belleville ON K8N 4Z5 4km


