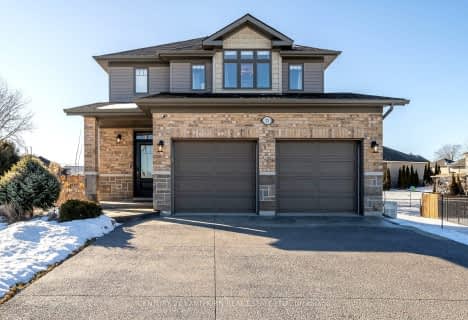Sold on Jun 06, 2023
Note: Property is not currently for sale or for rent.

-
Type: Detached
-
Style: Bungalow
-
Lot Size: 1920.48 x 1098.05 Acres
-
Age: 6-15 years
-
Taxes: $3,200 per year
-
Days on Site: 26 Days
-
Added: Jul 13, 2023 (3 weeks on market)
-
Updated:
-
Last Checked: 1 month ago
-
MLS®#: X6567902
-
Listed By: Royal lepage proalliance realty, brokerage
Looking for privacy? This beautiful custom bungalow by Diamond Homes (2017) is nestled on 18.6 acres. Home features 3+2 bedrooms, three bathrooms, main floor laundry. Beautiful open concept living and carpet free with double car garage. Propane furnace, AC, HRV, and woodstove. Covered porch off of the dining room and above ground pool. Generator Hook up. Imagine, campfires, fire flies and gazing at the night stars! Trails throughout the property. Minutes to Trent River. Oak Hills and Frankford Golf Courses for golf lovers or the Frankford splash pad nearby for the kids. 15 minutes from the 401 @ Trenton. This home can't be missed!
Property Details
Facts for 432 Crowe Road, Quinte West
Status
Days on Market: 26
Last Status: Sold
Sold Date: Jun 06, 2023
Closed Date: Aug 10, 2023
Expiry Date: Aug 11, 2023
Sold Price: $867,000
Unavailable Date: Jun 06, 2023
Input Date: May 11, 2023
Property
Status: Sale
Property Type: Detached
Style: Bungalow
Age: 6-15
Area: Quinte West
Availability Date: FLEX
Assessment Amount: $271,000
Assessment Year: 2022
Inside
Bedrooms: 3
Bedrooms Plus: 2
Bathrooms: 3
Kitchens: 1
Rooms: 9
Air Conditioning: Central Air
Fireplace: No
Washrooms: 3
Building
Basement: Full
Basement 2: Part Fin
Exterior: Stone
Exterior: Vinyl Siding
Elevator: N
Water Supply Type: Dug Well
Retirement: N
Parking
Covered Parking Spaces: 6
Total Parking Spaces: 8
Fees
Tax Year: 2022
Tax Legal Description: PT RD ALLOW BTN CON 7 & 8 , PT LT A CON 7 SIDNEY P
Taxes: $3,200
Land
Cross Street: Crowe Rd.
Municipality District: Quinte West
Fronting On: North
Parcel Number: 403480198
Pool: Abv Grnd
Sewer: Septic
Lot Depth: 1098.05 Acres
Lot Frontage: 1920.48 Acres
Acres: 10-24.99
Zoning: RR
Additional Media
- Virtual Tour: https://unbranded.youriguide.com/432_crowe_rd_quinte_west_on/
Rooms
Room details for 432 Crowe Road, Quinte West
| Type | Dimensions | Description |
|---|---|---|
| Living Main | 4.55 x 5.11 | |
| Kitchen Main | 3.05 x 3.17 | |
| Laundry Main | 1.65 x 1.63 | |
| Bathroom Main | 2.67 x 1.50 | |
| Br Main | 2.92 x 3.15 | |
| Br Main | 3.20 x 2.92 | |
| Prim Bdrm Main | 3.84 x 4.11 | |
| Br Lower | 3.12 x 2.82 | |
| Br Lower | 3.12 x 2.95 | |
| Bathroom Lower | 1.50 x 2.64 |
| XXXXXXXX | XXX XX, XXXX |
XXXX XXX XXXX |
$XXX,XXX |
| XXX XX, XXXX |
XXXXXX XXX XXXX |
$XXX,XXX | |
| XXXXXXXX | XXX XX, XXXX |
XXXXXXXX XXX XXXX |
|
| XXX XX, XXXX |
XXXXXX XXX XXXX |
$XXX,XXX | |
| XXXXXXXX | XXX XX, XXXX |
XXXX XXX XXXX |
$XXX,XXX |
| XXX XX, XXXX |
XXXXXX XXX XXXX |
$XXX,XXX | |
| XXXXXXXX | XXX XX, XXXX |
XXXXXXXX XXX XXXX |
|
| XXX XX, XXXX |
XXXXXX XXX XXXX |
$XXX,XXX |
| XXXXXXXX XXXX | XXX XX, XXXX | $867,000 XXX XXXX |
| XXXXXXXX XXXXXX | XXX XX, XXXX | $899,900 XXX XXXX |
| XXXXXXXX XXXXXXXX | XXX XX, XXXX | XXX XXXX |
| XXXXXXXX XXXXXX | XXX XX, XXXX | $950,000 XXX XXXX |
| XXXXXXXX XXXX | XXX XX, XXXX | $867,000 XXX XXXX |
| XXXXXXXX XXXXXX | XXX XX, XXXX | $899,900 XXX XXXX |
| XXXXXXXX XXXXXXXX | XXX XX, XXXX | XXX XXXX |
| XXXXXXXX XXXXXX | XXX XX, XXXX | $950,000 XXX XXXX |

North Trenton Public School
Elementary: PublicSacred Heart Catholic School
Elementary: CatholicV P Carswell Public School
Elementary: PublicStockdale Public School
Elementary: PublicFrankford Public School
Elementary: PublicStirling Public School
Elementary: PublicÉcole secondaire publique Marc-Garneau
Secondary: PublicSt Paul Catholic Secondary School
Secondary: CatholicCampbellford District High School
Secondary: PublicTrenton High School
Secondary: PublicBayside Secondary School
Secondary: PublicEast Northumberland Secondary School
Secondary: Public- 2 bath
- 3 bed
29 Prior Lane, Quinte West, Ontario • K0K 2C0 • Quinte West
- 4 bath
- 4 bed
- 2500 sqft
23 Glenwood Street, Quinte West, Ontario • K0K 2C0 • Quinte West
- 4 bath
- 3 bed
- 2500 sqft
47 Rosewood Drive, Quinte West, Ontario • K0K 2C0 • Quinte West



