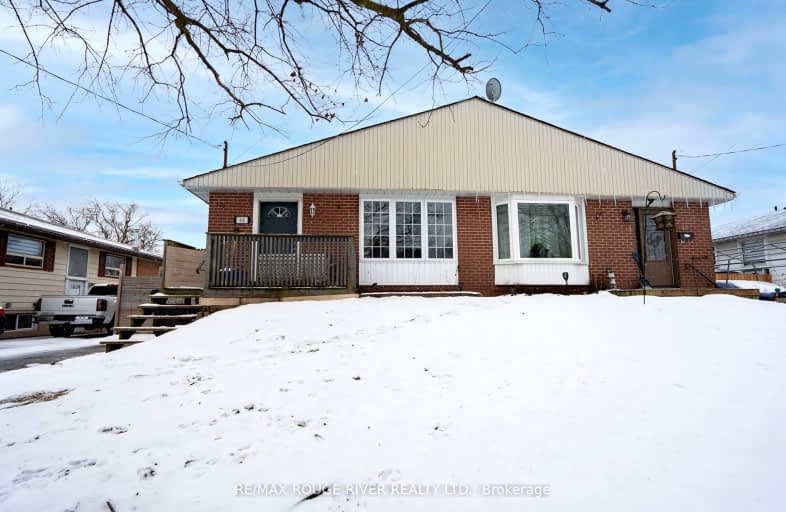Car-Dependent
- Most errands require a car.
Somewhat Bikeable
- Most errands require a car.

Trent River Public School
Elementary: PublicNorth Trenton Public School
Elementary: PublicV P Carswell Public School
Elementary: PublicSt Peter Catholic School
Elementary: CatholicPrince Charles Public School
Elementary: PublicSt Mary Catholic School
Elementary: CatholicSir James Whitney School for the Deaf
Secondary: ProvincialÉcole secondaire publique Marc-Garneau
Secondary: PublicSt Paul Catholic Secondary School
Secondary: CatholicTrenton High School
Secondary: PublicBayside Secondary School
Secondary: PublicEast Northumberland Secondary School
Secondary: Public-
Styx N Stones
164 Front Street, Trenton, ON K8V 4N8 1.07km -
Social Club N' Pub
8 Trenton Street, Quinte West, ON K8V 4M9 1.22km -
Tiger Chicken & Ribs
68 Front Street, Trenton, ON K8V 4N4 1.29km
-
The Docks
Fronto St, Trenton, ON K8V 0.86km -
Parsons Cafe & Catering
17 Frankford Cres, Trenton, ON K8V 6H8 1.16km -
The Grind
45 Front St, Quinte West, ON K8V 6C5 1.32km
-
Infinite Martial Arts & Fitness
315 Bell Boulevard, Belleville, ON K8P 5H3 15.49km -
Planet Fitness
199 Bell Boulevard, Belleville, ON K8P 5B8 16.26km -
GoodLife Fitness
390 North Front Street, Belleville Quinte Mall, Belleville, ON K8P 3E1 16.48km
-
Rexall Pharma Plus
173 Dundas E, Quinte West, ON K8V 2Z5 1.45km -
Shoppers Drug Mart
83 Dundas Street W, Trenton, ON K8V 3P3 1.53km -
Smylie’s Your Independent Grocer
293 Dundas Street E, Trenton, ON K8V 1M1 2.33km
-
The Docks
Fronto St, Trenton, ON K8V 0.86km -
Taishan Gardens
214 Front Street, Quinte West, ON K8V 4N9 0.95km -
Golden Chicken And Ribs
210 Front St, Quinte West, ON K8V 4N9 0.98km
-
Quinte Mall
390 N Front Street, Belleville, ON K8P 3E1 16.55km -
Dollarama - Wal-Mart Centre
264 Millennium Pkwy, Belleville, ON K8N 4Z5 17.34km -
Canadian Tire
285 Dundas Street East, Trenton, ON K8V 1M1 2.39km
-
Metro
53 Quinte Street, Trenton, ON K8V 3S8 1.72km -
Smylie’s Your Independent Grocer
293 Dundas Street E, Trenton, ON K8V 1M1 2.33km -
Fawn Over Market
22186 Loyalist Parkway, Carrying Place, ON K0K 1L0 5.95km
-
Liquor Control Board of Ontario
2 Lake Street, Picton, ON K0K 2T0 36.53km -
LCBO
30 Ottawa Street, Havelock, ON K0L 1Z0 43.21km -
The Beer Store
570 Lansdowne Street W, Peterborough, ON K9J 1Y9 62.56km
-
Napa Autopro - Cormier's Auto Repair
276 Front Street, Trenton, ON K8V 4P3 0.86km -
Pioneer Petroleums
130 Dundas Street E, Trenton, ON K8V 1L3 1.5km -
Canadian Tire Gas+
289 Dundas Street E, Trenton, ON K8V 1M1 2.35km
-
Centre Theatre
120 Dundas Street W, Trenton, ON K8V 3P3 1.55km -
Belleville Cineplex
321 Front Street, Belleville, ON K8N 2Z9 16.33km -
Galaxy Cinemas Belleville
160 Bell Boulevard, Belleville, ON K8P 5L2 16.5km
-
County of Prince Edward Public Library, Picton Branch
208 Main Street, Picton, ON K0K 2T0 37.1km -
Marmora Public Library
37 Forsyth St, Marmora, ON K0K 2M0 41.79km -
Lennox & Addington County Public Library Office
25 River Road, Napanee, ON K7R 3S6 52.48km
-
Quinte Health Care Belleville General Hospital
265 Dundas Street E, Belleville, ON K8N 5A9 18.18km -
Prince Edward County Memorial Hospital
403 Picton Main Street, Picton, ON K0K 2T0 37.13km -
Lennox & Addington County General Hospital
8 Richmond Park Drive, Napanee, ON K7R 2Z4 51.08km
-
Stella Park
Trenton ON 1.36km -
Fraser Park
Trenton ON 1.51km -
Fraser Park Christmas Village
FRASER PARK Dr, Trenton ON 1.47km
-
TD Bank Financial Group
8 Dundas St W (at Dundas St E), Trenton ON K8V 3P1 1.41km -
TD Canada Trust Branch and ATM
7 Front St, Trenton ON K8V 4N3 1.39km -
BMO Bank of Montreal
109 Dundas St E, Trenton ON K8V 1L1 1.44km
- 2 bath
- 3 bed
- 1100 sqft
54 North Murray Street, Quinte West, Ontario • K8V 2E6 • Quinte West
- 1 bath
- 3 bed
- 700 sqft
526 Trenton Frankford Road, Quinte West, Ontario • K8V 5P6 • Quinte West
- 2 bath
- 3 bed
- 700 sqft
35 Van Alstine Drive, Quinte West, Ontario • K8V 6K7 • Trenton Ward














