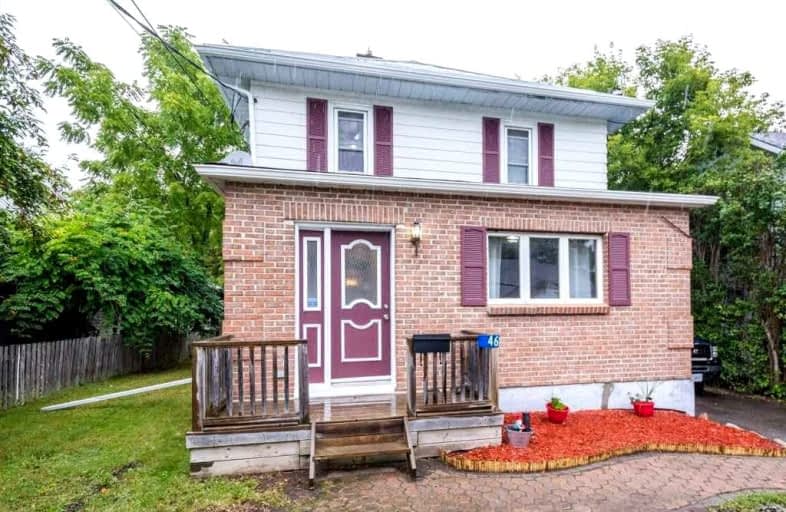Sold on Oct 24, 2022
Note: Property is not currently for sale or for rent.

-
Type: Detached
-
Style: 2-Storey
-
Size: 1100 sqft
-
Lot Size: 44 x 230.5 Feet
-
Age: 51-99 years
-
Taxes: $2,195 per year
-
Days on Site: 37 Days
-
Added: Sep 17, 2022 (1 month on market)
-
Updated:
-
Last Checked: 1 month ago
-
MLS®#: X5773264
-
Listed By: Exit realty group, brokerage
Here's A Perfect 2 Storey Family Home! Located Centrally In Frankford Where You Can Walk The Kids To School, Get Groceries Or Even To Play Golf. The Home Is Complemented With 3 Bedrooms On The 2nd Level, Newly Updated Bathroom (2021). The Period Features For This Almost Century Home Include The Original Wooden Banister, Baseboards And Door Trims. On The Main Level You'll Enjoy A Large Living Room, Dining Room And Eat-In Kitchen. New Furnace (2019), Eavestrough And Gutter Guards (2022), Electric Hwt (Estimated 2018), Living Room Carpet Tiles, Vinyl Floor In Kitchen And Front Entry (Aug 2022), 2nd Floor Laminate Flooring (2020), Home Freshly Painted (Sept 2022).
Extras
**Interboard Listing: Quinte & District Association Of Realtors**
Property Details
Facts for 46 Victoria Street, Quinte West
Status
Days on Market: 37
Last Status: Sold
Sold Date: Oct 24, 2022
Closed Date: Nov 10, 2022
Expiry Date: Dec 31, 2022
Sold Price: $420,000
Unavailable Date: Oct 24, 2022
Input Date: Sep 23, 2022
Property
Status: Sale
Property Type: Detached
Style: 2-Storey
Size (sq ft): 1100
Age: 51-99
Area: Quinte West
Availability Date: Flexible
Assessment Amount: $170,000
Assessment Year: 2016
Inside
Bedrooms: 3
Bathrooms: 1
Kitchens: 1
Rooms: 9
Den/Family Room: No
Air Conditioning: Central Air
Fireplace: No
Laundry Level: Main
Central Vacuum: N
Washrooms: 1
Utilities
Electricity: Yes
Gas: Yes
Cable: Available
Telephone: Available
Building
Basement: Part Bsmt
Basement 2: Unfinished
Heat Type: Forced Air
Heat Source: Gas
Exterior: Alum Siding
Exterior: Brick
Elevator: N
UFFI: No
Water Supply: Municipal
Physically Handicapped-Equipped: N
Special Designation: Unknown
Retirement: N
Parking
Driveway: Private
Garage Spaces: 1
Garage Type: Detached
Covered Parking Spaces: 4
Total Parking Spaces: 5
Fees
Tax Year: 2022
Tax Legal Description: Pt Blk 19 Pl137 Sidney As In Qr574979; Quinte West
Taxes: $2,195
Highlights
Feature: Beach
Feature: Campground
Feature: Fenced Yard
Feature: Golf
Feature: Park
Feature: School
Land
Cross Street: North Trent St
Municipality District: Quinte West
Fronting On: North
Parcel Number: 403510065
Pool: None
Sewer: Sewers
Lot Depth: 230.5 Feet
Lot Frontage: 44 Feet
Lot Irregularities: 39.30Ft X 220.15Ft X
Acres: < .50
Zoning: R1
Waterfront: None
Rooms
Room details for 46 Victoria Street, Quinte West
| Type | Dimensions | Description |
|---|---|---|
| Breakfast Ground | 3.10 x 2.79 | |
| Dining Ground | 3.00 x 3.50 | |
| Kitchen Ground | 3.00 x 3.48 | |
| Living Ground | 5.33 x 4.27 | |
| Mudroom Ground | 2.92 x 2.54 | |
| Bathroom 2nd | 1.50 x 3.20 | 4 Pc Bath |
| 2nd Br 2nd | 2.57 x 3.20 | |
| 3rd Br 2nd | 3.28 x 3.20 | |
| Br 2nd | 3.15 x 3.18 |
| XXXXXXXX | XXX XX, XXXX |
XXXX XXX XXXX |
$XXX,XXX |
| XXX XX, XXXX |
XXXXXX XXX XXXX |
$XXX,XXX |
| XXXXXXXX XXXX | XXX XX, XXXX | $420,000 XXX XXXX |
| XXXXXXXX XXXXXX | XXX XX, XXXX | $439,000 XXX XXXX |

Trent River Public School
Elementary: PublicNorth Trenton Public School
Elementary: PublicSacred Heart Catholic School
Elementary: CatholicV P Carswell Public School
Elementary: PublicStockdale Public School
Elementary: PublicFrankford Public School
Elementary: PublicSir James Whitney School for the Deaf
Secondary: ProvincialÉcole secondaire publique Marc-Garneau
Secondary: PublicSt Paul Catholic Secondary School
Secondary: CatholicTrenton High School
Secondary: PublicBayside Secondary School
Secondary: PublicCentennial Secondary School
Secondary: Public

