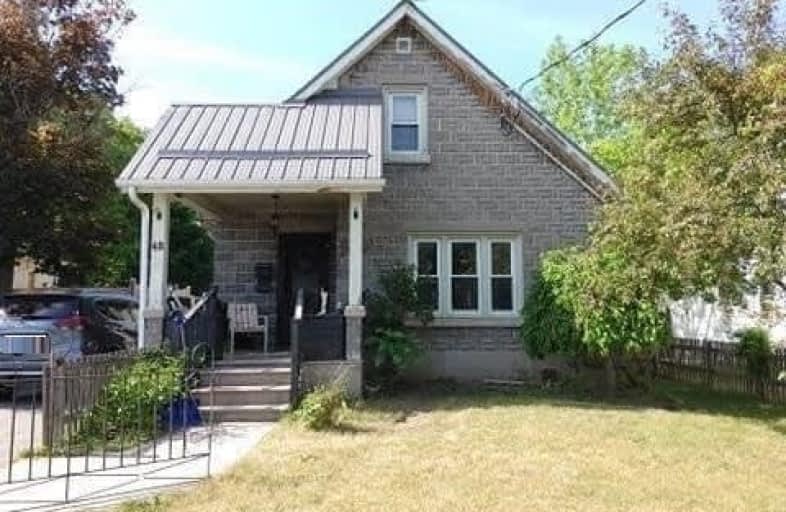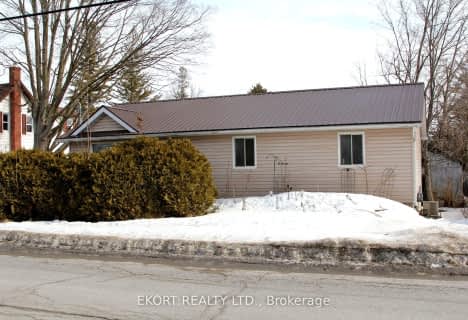
Trent River Public School
Elementary: Public
10.53 km
North Trenton Public School
Elementary: Public
10.26 km
Sacred Heart Catholic School
Elementary: Catholic
3.62 km
V P Carswell Public School
Elementary: Public
9.17 km
Stockdale Public School
Elementary: Public
2.55 km
Frankford Public School
Elementary: Public
0.17 km
Sir James Whitney School for the Deaf
Secondary: Provincial
16.48 km
École secondaire publique Marc-Garneau
Secondary: Public
10.49 km
St Paul Catholic Secondary School
Secondary: Catholic
12.07 km
Trenton High School
Secondary: Public
11.75 km
Bayside Secondary School
Secondary: Public
12.90 km
Centennial Secondary School
Secondary: Public
16.20 km



