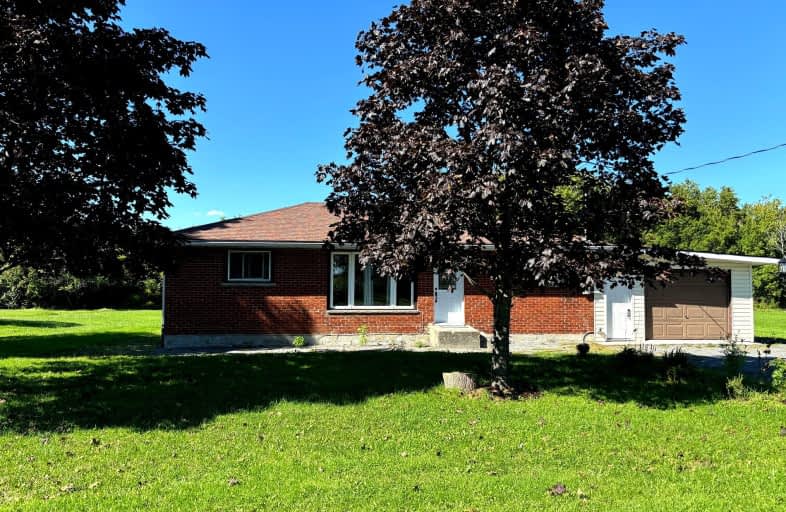Car-Dependent
- Almost all errands require a car.
15
/100
Somewhat Bikeable
- Most errands require a car.
36
/100

Trent River Public School
Elementary: Public
3.70 km
North Trenton Public School
Elementary: Public
2.62 km
St Paul Catholic Elementary School
Elementary: Catholic
1.26 km
St Peter Catholic School
Elementary: Catholic
2.86 km
Prince Charles Public School
Elementary: Public
2.49 km
Murray Centennial Public School
Elementary: Public
0.96 km
Sir James Whitney School for the Deaf
Secondary: Provincial
17.86 km
École secondaire publique Marc-Garneau
Secondary: Public
5.30 km
St Paul Catholic Secondary School
Secondary: Catholic
1.20 km
Trenton High School
Secondary: Public
1.80 km
Bayside Secondary School
Secondary: Public
11.44 km
East Northumberland Secondary School
Secondary: Public
10.79 km
-
Kinsmen Dog Park
Dufferin St, Quinte West ON 2.23km -
Fraser Park
Trenton ON 3.12km -
Bayshore Park
Quinte West ON 3.17km
-
HSBC ATM
17538A Hwy 2, Trenton ON K8V 0A7 1.31km -
Kawartha Credit Union
107 Dundas St W, Trenton ON K8V 3P4 2.95km -
BMO Bank of Montreal
153 Quinte St, Trenton ON K8V 3S8 2.99km



