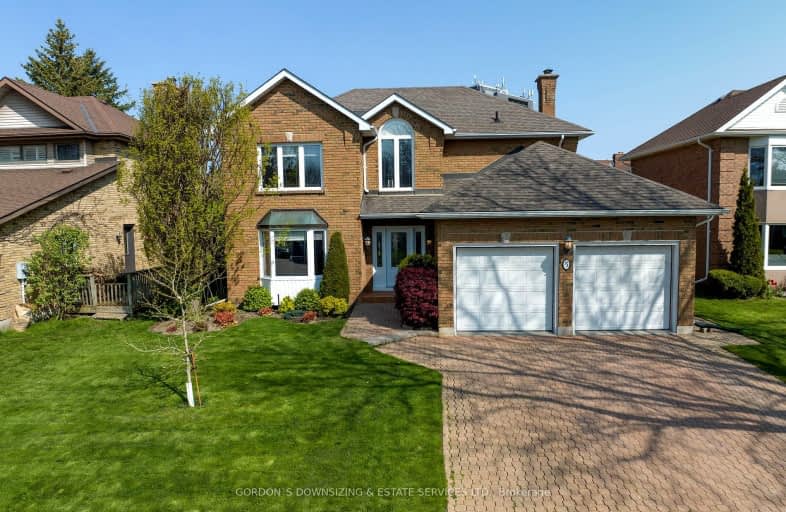
3D Walkthrough
Car-Dependent
- Most errands require a car.
42
/100
Somewhat Bikeable
- Most errands require a car.
45
/100

Trent River Public School
Elementary: Public
2.53 km
North Trenton Public School
Elementary: Public
2.03 km
St Paul Catholic Elementary School
Elementary: Catholic
0.30 km
St Peter Catholic School
Elementary: Catholic
1.56 km
Prince Charles Public School
Elementary: Public
1.16 km
Murray Centennial Public School
Elementary: Public
1.77 km
Sir James Whitney School for the Deaf
Secondary: Provincial
16.53 km
École secondaire publique Marc-Garneau
Secondary: Public
4.04 km
St Paul Catholic Secondary School
Secondary: Catholic
0.31 km
Trenton High School
Secondary: Public
0.61 km
Bayside Secondary School
Secondary: Public
10.11 km
East Northumberland Secondary School
Secondary: Public
12.10 km
-
Kinsmen Dog Park
Dufferin St, Quinte West ON 0.88km -
Fraser Park Christmas Village
Fraser Park Dr, Trenton ON 1.92km -
Bain Park
Trenton ON 2.94km
-
HSBC ATM
17538A Hwy 2, Trenton ON K8V 0A7 0.36km -
RBC Royal Bank
112 Dundas St W, Trenton ON K8V 3P3 1.66km -
BMO Bank of Montreal
153 Quinte St, Trenton ON K8V 3S8 1.68km

