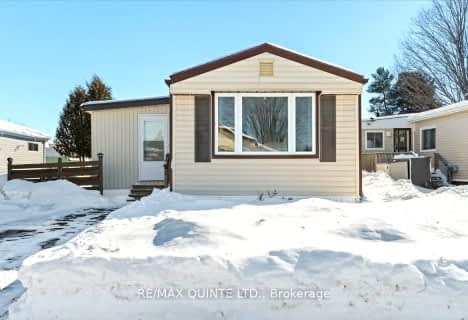
Centennial Secondary School Elementary School
Elementary: Public
4.51 km
Sir James Whitney/Sagonaska Elementary School
Elementary: Provincial
4.62 km
Massassaga-Rednersville Public School
Elementary: Public
4.39 km
Susanna Moodie Senior Elementary School
Elementary: Public
3.16 km
Sir John A Macdonald Public School
Elementary: Public
4.31 km
Bayside Public School
Elementary: Public
3.02 km
Sir James Whitney/Sagonaska Secondary School
Secondary: Provincial
4.62 km
Sir James Whitney School for the Deaf
Secondary: Provincial
4.62 km
Nicholson Catholic College
Secondary: Catholic
6.67 km
Quinte Secondary School
Secondary: Public
6.21 km
Bayside Secondary School
Secondary: Public
3.15 km
Centennial Secondary School
Secondary: Public
4.60 km

