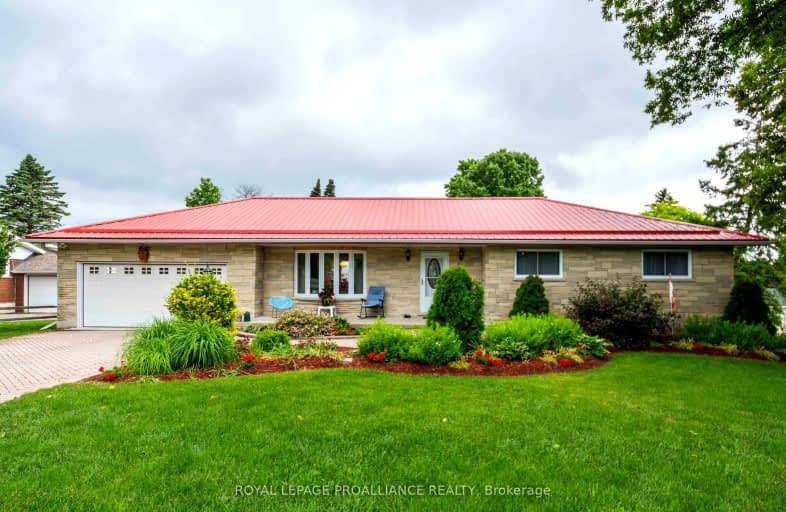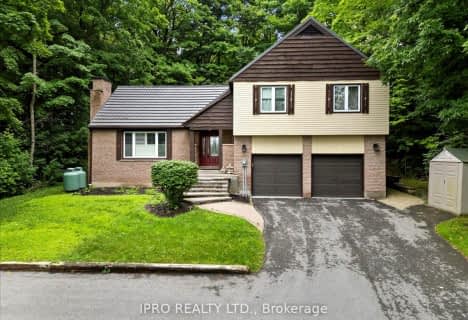Car-Dependent
- Almost all errands require a car.
Somewhat Bikeable
- Most errands require a car.

Our Lady of Fatima Catholic School
Elementary: CatholicSusanna Moodie Senior Elementary School
Elementary: PublicGeorges Vanier Catholic School
Elementary: CatholicFoxboro Public School
Elementary: PublicSir John A Macdonald Public School
Elementary: PublicPark Dale Public School
Elementary: PublicSir James Whitney/Sagonaska Secondary School
Secondary: ProvincialSir James Whitney School for the Deaf
Secondary: ProvincialQuinte Secondary School
Secondary: PublicBayside Secondary School
Secondary: PublicSt Theresa Catholic Secondary School
Secondary: CatholicCentennial Secondary School
Secondary: Public-
Parkdale Veterans Park
119 Birch St, Belleville ON K8P 4J5 5.91km -
Thurlow Dog Park
Farnham Rd, Belleville ON 5.94km -
Belleville Parks Svc Bldg
259 N Park St, Belleville ON K8P 2Z1 6.15km
-
TD Bank Financial Group
25 Bellevue Dr, Belleville ON K8N 4Z5 3.31km -
TD Canada Trust ATM
480 Hazeldean Rd, Kanata ON K2L 1V4 3.32km -
RBC Royal Bank ATM
902B Wallbridge Loyalist Rd, Belleville ON K8N 4Z5 3.77km
- 4 bath
- 3 bed
- 2000 sqft
1432 Wallbridge Loyalist Road, Quinte West, Ontario • K8N 4Z5 • Quinte West




