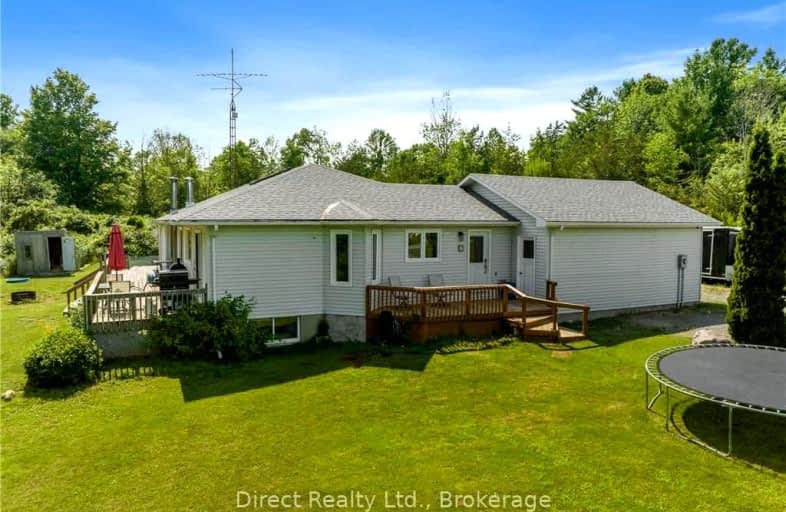Car-Dependent
- Almost all errands require a car.
0
/100
Somewhat Bikeable
- Almost all errands require a car.
14
/100

Georges Vanier Catholic School
Elementary: Catholic
11.64 km
Foxboro Public School
Elementary: Public
4.37 km
Frankford Public School
Elementary: Public
11.17 km
Park Dale Public School
Elementary: Public
12.10 km
Harmony Public School
Elementary: Public
8.87 km
Stirling Public School
Elementary: Public
5.82 km
Sir James Whitney/Sagonaska Secondary School
Secondary: Provincial
14.60 km
Sir James Whitney School for the Deaf
Secondary: Provincial
14.60 km
Quinte Secondary School
Secondary: Public
12.80 km
Bayside Secondary School
Secondary: Public
15.77 km
St Theresa Catholic Secondary School
Secondary: Catholic
12.12 km
Centennial Secondary School
Secondary: Public
13.96 km



