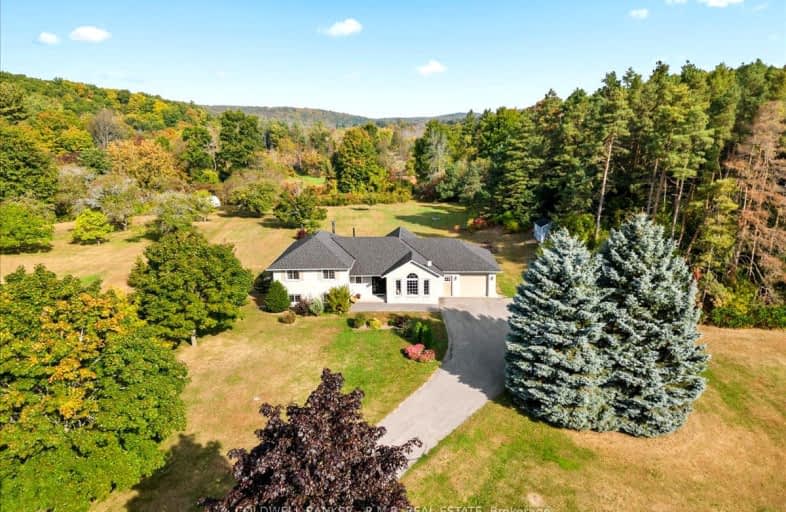Car-Dependent
- Almost all errands require a car.
6
/100
Somewhat Bikeable
- Almost all errands require a car.
15
/100

North Trenton Public School
Elementary: Public
5.12 km
St Paul Catholic Elementary School
Elementary: Catholic
6.62 km
Sacred Heart Catholic School
Elementary: Catholic
3.86 km
V P Carswell Public School
Elementary: Public
5.54 km
Stockdale Public School
Elementary: Public
6.00 km
Murray Centennial Public School
Elementary: Public
5.79 km
École secondaire publique Marc-Garneau
Secondary: Public
7.36 km
St Paul Catholic Secondary School
Secondary: Catholic
6.62 km
Campbellford District High School
Secondary: Public
21.86 km
Trenton High School
Secondary: Public
6.57 km
Bayside Secondary School
Secondary: Public
12.69 km
East Northumberland Secondary School
Secondary: Public
13.87 km
-
Stella Park
Trenton ON 6.88km -
Fraser Park
Trenton ON 6.96km -
Fraser Park Christmas Village
FRASER PARK Dr, Trenton ON 6.96km
-
CIBC Cash Dispenser
56 Glen Miller Rd, Trenton ON K8V 5P8 4.72km -
Bayshore Credit Union Ltd
34 South Trent, Frankford ON K0K 2C0 6.53km -
HSBC ATM
34 S Trent St, Frankford ON K0K 2C0 6.55km







