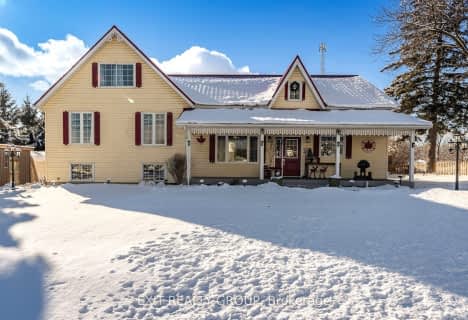
Centennial Secondary School Elementary School
Elementary: PublicSir James Whitney/Sagonaska Elementary School
Elementary: ProvincialMassassaga-Rednersville Public School
Elementary: PublicSusanna Moodie Senior Elementary School
Elementary: PublicSir John A Macdonald Public School
Elementary: PublicBayside Public School
Elementary: PublicSir James Whitney/Sagonaska Secondary School
Secondary: ProvincialSir James Whitney School for the Deaf
Secondary: ProvincialNicholson Catholic College
Secondary: CatholicQuinte Secondary School
Secondary: PublicBayside Secondary School
Secondary: PublicCentennial Secondary School
Secondary: Public- 3 bath
- 4 bed
- 2500 sqft
705 Wallbridge-Loyalist Road, Belleville, Ontario • K8N 4Z5 • Belleville


