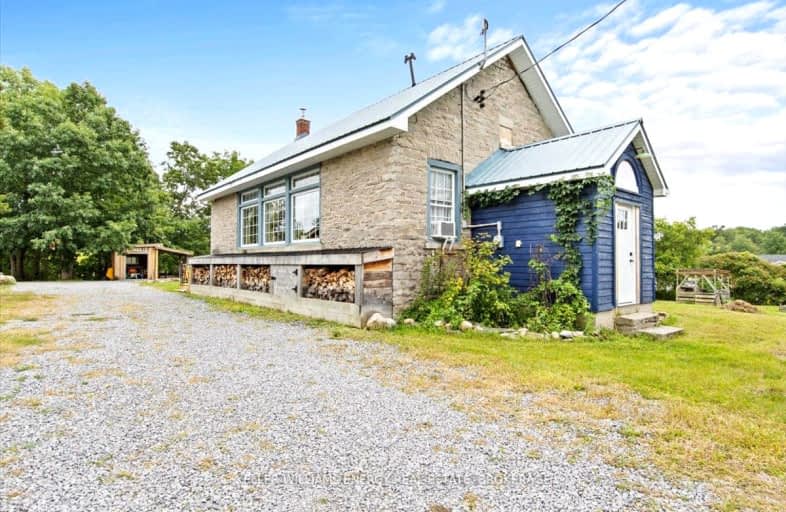Car-Dependent
- Almost all errands require a car.
0
/100
Somewhat Bikeable
- Almost all errands require a car.
24
/100

North Trenton Public School
Elementary: Public
14.23 km
Sacred Heart Catholic School
Elementary: Catholic
7.59 km
V P Carswell Public School
Elementary: Public
13.02 km
Stockdale Public School
Elementary: Public
5.01 km
Frankford Public School
Elementary: Public
3.82 km
Stirling Public School
Elementary: Public
6.97 km
Sir James Whitney School for the Deaf
Secondary: Provincial
17.91 km
École secondaire publique Marc-Garneau
Secondary: Public
14.19 km
St Paul Catholic Secondary School
Secondary: Catholic
16.04 km
Trenton High School
Secondary: Public
15.70 km
Bayside Secondary School
Secondary: Public
15.57 km
Centennial Secondary School
Secondary: Public
17.50 km
-
BMO Bank of Montreal
2 Mill St (at Trent St N), Frankford ON K0K 2C0 4.1km -
HSBC ATM
34 S Trent St, Frankford ON K0K 2C0 4.27km -
BMO Bank of Montreal
7 Front St, Stirling ON K0K 3E0 7.39km



