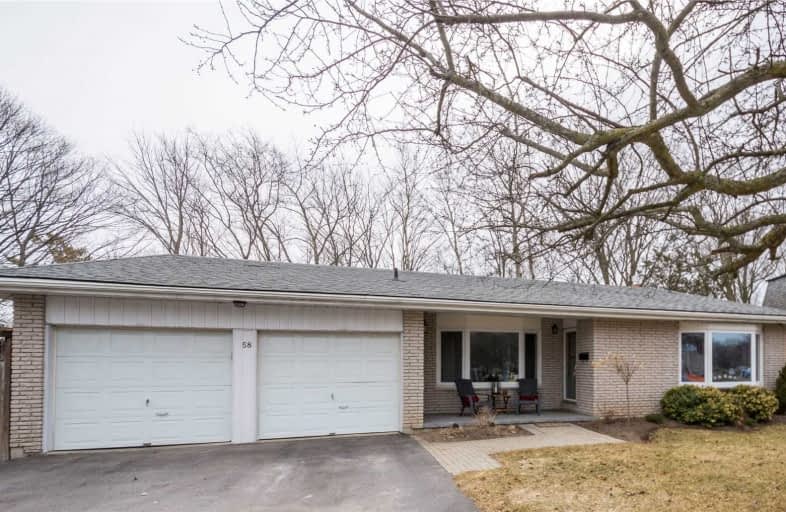Sold on Mar 26, 2021
Note: Property is not currently for sale or for rent.

-
Type: Detached
-
Style: Bungalow
-
Size: 2000 sqft
-
Lot Size: 66.67 x 172.8 Feet
-
Age: 31-50 years
-
Taxes: $3,200 per year
-
Days on Site: 8 Days
-
Added: Mar 18, 2021 (1 week on market)
-
Updated:
-
Last Checked: 2 months ago
-
MLS®#: X5156849
-
Listed By: Re/max quinte ltd., brokerage
Sprawling, 4 Bed, 2 Bath Bungalow In Trenton's Sought After West End. Main Floor Boasts 2 Bedrooms, Office Nook, Sunroom, Formal Sitting & Dining Rooms And Living Room. Overlooks Hanna Park. Full Basement Has 2 Additional Bedrooms And Generous Family Room Complete With Walkout. Cold Room/Cantina Off Utility Room. Fireplace Inserts New In 2018 And Energy Efficient. Hardwood Floors Refinished In 2017, Double Pane Window Glass In Many Rooms In 2017 As Well.
Extras
Covid Declaration Requ'd Prior To Showing Confirmation. Please Respect Safety Protocols And 2 Buyers Only (No Chn). Hydro Costs Approx. $150/Mo; Natural Gas Costs Approx. $150/Mo In Winter; Water Costs Approx. $1080/Year.
Property Details
Facts for 58 Parkview Heights, Quinte West
Status
Days on Market: 8
Last Status: Sold
Sold Date: Mar 26, 2021
Closed Date: Jun 24, 2021
Expiry Date: Aug 13, 2021
Sold Price: $464,400
Unavailable Date: Mar 26, 2021
Input Date: Mar 18, 2021
Property
Status: Sale
Property Type: Detached
Style: Bungalow
Size (sq ft): 2000
Age: 31-50
Area: Quinte West
Availability Date: June Close Pfr
Assessment Amount: $255,000
Assessment Year: 2020
Inside
Bedrooms: 5
Bathrooms: 2
Kitchens: 1
Rooms: 16
Den/Family Room: Yes
Air Conditioning: Central Air
Fireplace: Yes
Laundry Level: Lower
Washrooms: 2
Utilities
Electricity: Yes
Gas: Yes
Cable: Yes
Telephone: Yes
Building
Basement: Fin W/O
Basement 2: Full
Heat Type: Baseboard
Heat Source: Electric
Exterior: Brick Front
Exterior: Vinyl Siding
Elevator: N
Water Supply: Municipal
Special Designation: Unknown
Parking
Driveway: Pvt Double
Garage Spaces: 2
Garage Type: Attached
Covered Parking Spaces: 2
Total Parking Spaces: 4
Fees
Tax Year: 2020
Tax Legal Description: Pt Lt 4 Con A Murray Pt 3 38R820 Quinte West
Taxes: $3,200
Highlights
Feature: Hospital
Feature: Library
Feature: Park
Feature: Place Of Worship
Feature: Public Transit
Feature: Rec Centre
Land
Cross Street: Tripp & Parkview
Municipality District: Quinte West
Fronting On: East
Parcel Number: 403820046
Pool: None
Sewer: Sewers
Lot Depth: 172.8 Feet
Lot Frontage: 66.67 Feet
Lot Irregularities: 149.23X 66.67X 172.8X
Acres: < .50
Zoning: Residential
Additional Media
- Virtual Tour: https://unbranded.youriguide.com/58_parkview_heights_quinte_west_on/
Rooms
Room details for 58 Parkview Heights, Quinte West
| Type | Dimensions | Description |
|---|---|---|
| Family Main | 4.07 x 4.02 | Bay Window |
| Dining Main | 4.10 x 3.44 | Bay Window, Hardwood Floor |
| Kitchen Main | 4.07 x 2.68 | Hardwood Floor |
| Living Main | 4.58 x 4.03 | Fireplace, Hardwood Floor |
| Sunroom Main | 5.07 x 4.18 | Skylight |
| Bathroom Main | 2.07 x 1.93 | 4 Pc Bath |
| Master Main | 4.67 x 3.54 | |
| 2nd Br Main | 3.63 x 2.43 | |
| 3rd Br Main | 2.99 x 3.05 | |
| Family Lower | 9.16 x 3.99 | W/O To Balcony |
| 4th Br Lower | 3.91 x 3.93 | |
| Bathroom Lower | 2.01 x 2.68 | 3 Pc Bath |
| XXXXXXXX | XXX XX, XXXX |
XXXX XXX XXXX |
$XXX,XXX |
| XXX XX, XXXX |
XXXXXX XXX XXXX |
$XXX,XXX |
| XXXXXXXX XXXX | XXX XX, XXXX | $464,400 XXX XXXX |
| XXXXXXXX XXXXXX | XXX XX, XXXX | $464,900 XXX XXXX |

Trent River Public School
Elementary: PublicNorth Trenton Public School
Elementary: PublicSt Paul Catholic Elementary School
Elementary: CatholicSt Peter Catholic School
Elementary: CatholicPrince Charles Public School
Elementary: PublicMurray Centennial Public School
Elementary: PublicSir James Whitney School for the Deaf
Secondary: ProvincialÉcole secondaire publique Marc-Garneau
Secondary: PublicSt Paul Catholic Secondary School
Secondary: CatholicTrenton High School
Secondary: PublicBayside Secondary School
Secondary: PublicEast Northumberland Secondary School
Secondary: Public- 3 bath
- 6 bed
- 1500 sqft
640 Front Street, Quinte West, Ontario • K8V 4R7 • Quinte West



