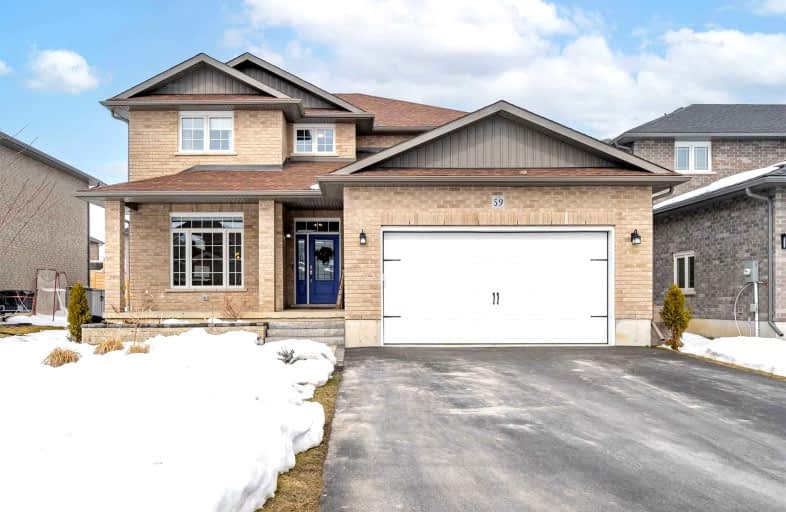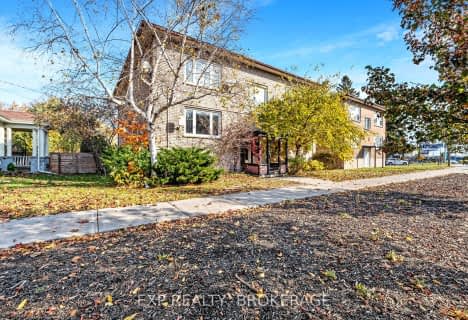Car-Dependent
- Almost all errands require a car.
Somewhat Bikeable
- Most errands require a car.

Trent River Public School
Elementary: PublicNorth Trenton Public School
Elementary: PublicSt Paul Catholic Elementary School
Elementary: CatholicSt Peter Catholic School
Elementary: CatholicPrince Charles Public School
Elementary: PublicMurray Centennial Public School
Elementary: PublicSir James Whitney School for the Deaf
Secondary: ProvincialÉcole secondaire publique Marc-Garneau
Secondary: PublicSt Paul Catholic Secondary School
Secondary: CatholicTrenton High School
Secondary: PublicBayside Secondary School
Secondary: PublicEast Northumberland Secondary School
Secondary: Public-
Styx N Stones
164 Front Street, Trenton, ON K8V 4N8 2.31km -
Social Club N' Pub
8 Trenton Street, Quinte West, ON K8V 4M9 3.02km -
Boston Pizza
227 Dundas St E, Trenton, ON K8V 1L8 3.46km
-
Tim Hortons
17518 Old Highway 2, Trenton, ON K8V 5P7 0.77km -
The Docks
Fronto St, Trenton, ON K8V 2.35km -
The Grind
45 Front St, Quinte West, ON K8V 6C5 2.37km
-
Shoppers Drug Mart
83 Dundas Street W, Trenton, ON K8V 3P3 2.18km -
Rexall Pharma Plus
173 Dundas E, Quinte West, ON K8V 2Z5 2.98km -
Smylie’s Your Independent Grocer
293 Dundas Street E, Trenton, ON K8V 1M1 3.88km
-
Fat Bastard Burrito
RR 4-17477 Ontario County Highway 2, Trenton, ON K8V 5P7 0.67km -
Bravo Pizzeria
499 Dundas Street W, Trenton, ON K8V 6C4 0.76km -
Golden Valley Restaurant
499 Dundas Street W, Trenton, ON K8V 6C4 0.76km
-
Quinte Mall
390 N Front Street, Belleville, ON K8P 3E1 19.18km -
Dollarama - Wal-Mart Centre
264 Millennium Pkwy, Belleville, ON K8N 4Z5 20km -
Walmart
470 2nd Dug Hill Rd, Trenton, ON K8V 5P4 0.84km
-
Metro
53 Quinte Street, Trenton, ON K8V 3S8 2.04km -
Fawn Over Market
22186 Loyalist Parkway, Carrying Place, ON K0K 1L0 2.86km -
Smylie’s Your Independent Grocer
293 Dundas Street E, Trenton, ON K8V 1M1 3.88km
-
Liquor Control Board of Ontario
2 Lake Street, Picton, ON K0K 2T0 36.89km -
LCBO
Highway 7, Havelock, ON K0L 1Z0 43.3km -
The Beer Store
570 Lansdowne Street W, Peterborough, ON K9J 1Y9 62.33km
-
Napa Autopro - Cormier's Auto Repair
276 Front St, Trenton, ON K8V 4P3 2.32km -
Pioneer Petroleums
130 Dundas Street E, Trenton, ON K8V 1L3 3.1km -
Canadian Tire Gas+
289 Dundas Street E, Trenton, ON K8V 1M1 3.85km
-
Centre Theatre
120 Dundas Street W, Trenton, ON K8V 3P3 2.08km -
Belleville Cineplex
321 Front Street, Belleville, ON K8N 2Z9 18.99km -
Galaxy Cinemas Belleville
160 Bell Boulevard, Belleville, ON K8P 5L2 19.12km
-
County of Prince Edward Public Library, Picton Branch
208 Main Street, Picton, ON K0K 2T0 37.53km -
Marmora Public Library
37 Forsyth St, Marmora, ON K0K 2M0 44.42km -
Lennox & Addington County Public Library Office
25 River Road, Napanee, ON K7R 3S6 54.55km
-
Quinte Health Care Belleville General Hospital
265 Dundas Street E, Belleville, ON K8N 5A9 20.4km -
Prince Edward County Memorial Hospital
403 Picton Main Street, Picton, ON K0K 2T0 37.63km -
Northumberland Hills Hospital
1000 Depalma Drive, Cobourg, ON K9A 5W6 49.57km
-
Kinsmen Dog Park
Dufferin St, Quinte West ON 1.24km -
Fraser Park Christmas Village
Fraser Park Dr, Trenton ON 2.35km -
Bain Park
Trenton ON 3.38km
-
HSBC ATM
17538A Hwy 2, Trenton ON K8V 0A7 0.81km -
TD Bank Financial Group
470 Second Dughill Rd, Trenton ON K8V 5P4 1.33km -
RBC Royal Bank
112 Dundas St W, Trenton ON K8V 3P3 2.1km




