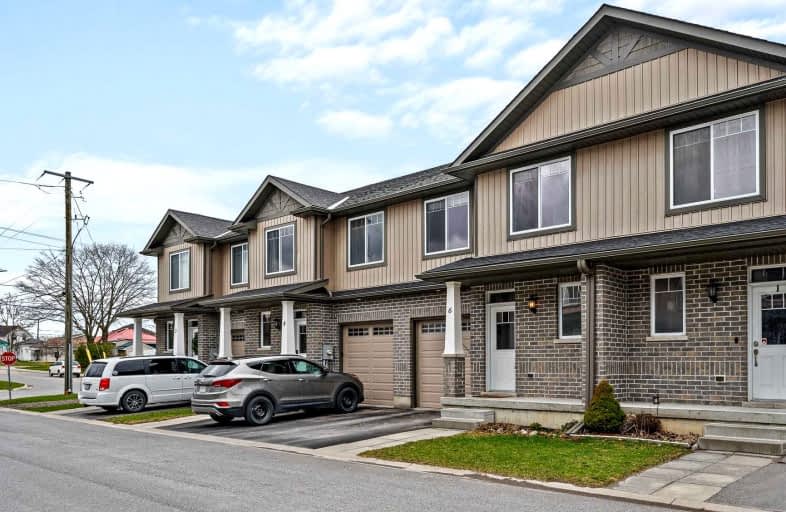
Trent River Public School
Elementary: Public
0.85 km
École élémentaire publique Marc-Garneau
Elementary: Public
0.93 km
École élémentaire catholique L'Envol
Elementary: Catholic
0.99 km
St Peter Catholic School
Elementary: Catholic
1.45 km
École élémentaire publique Cité Jeunesse
Elementary: Public
1.04 km
St Mary Catholic School
Elementary: Catholic
0.20 km
Sir James Whitney/Sagonaska Secondary School
Secondary: Provincial
13.60 km
Sir James Whitney School for the Deaf
Secondary: Provincial
13.60 km
École secondaire publique Marc-Garneau
Secondary: Public
1.03 km
St Paul Catholic Secondary School
Secondary: Catholic
3.09 km
Trenton High School
Secondary: Public
2.49 km
Bayside Secondary School
Secondary: Public
7.21 km



