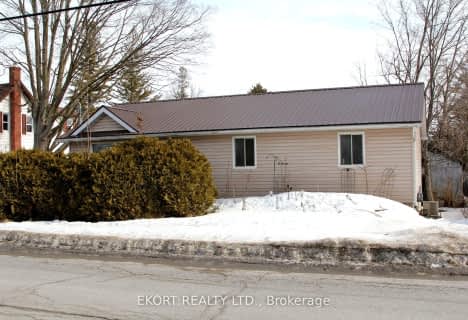
North Trenton Public School
Elementary: Public
11.18 km
Sacred Heart Catholic School
Elementary: Catholic
4.57 km
V P Carswell Public School
Elementary: Public
10.16 km
Stockdale Public School
Elementary: Public
2.24 km
Frankford Public School
Elementary: Public
0.89 km
Stirling Public School
Elementary: Public
10.14 km
École secondaire publique Marc-Garneau
Secondary: Public
11.51 km
St Paul Catholic Secondary School
Secondary: Catholic
12.98 km
Trenton High School
Secondary: Public
12.68 km
Bayside Secondary School
Secondary: Public
13.90 km
Centennial Secondary School
Secondary: Public
17.00 km
East Northumberland Secondary School
Secondary: Public
21.00 km

