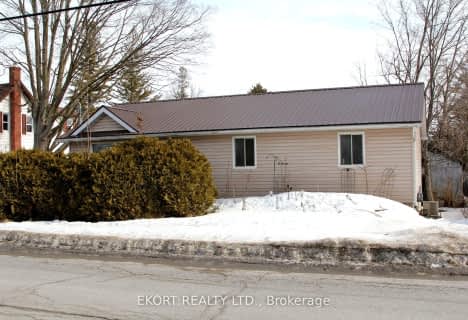
North Trenton Public School
Elementary: Public
11.32 km
Sacred Heart Catholic School
Elementary: Catholic
4.71 km
V P Carswell Public School
Elementary: Public
10.29 km
Stockdale Public School
Elementary: Public
2.38 km
Frankford Public School
Elementary: Public
0.98 km
Stirling Public School
Elementary: Public
9.97 km
Sir James Whitney School for the Deaf
Secondary: Provincial
17.29 km
École secondaire publique Marc-Garneau
Secondary: Public
11.63 km
St Paul Catholic Secondary School
Secondary: Catholic
13.13 km
Trenton High School
Secondary: Public
12.83 km
Bayside Secondary School
Secondary: Public
13.94 km
Centennial Secondary School
Secondary: Public
16.98 km

