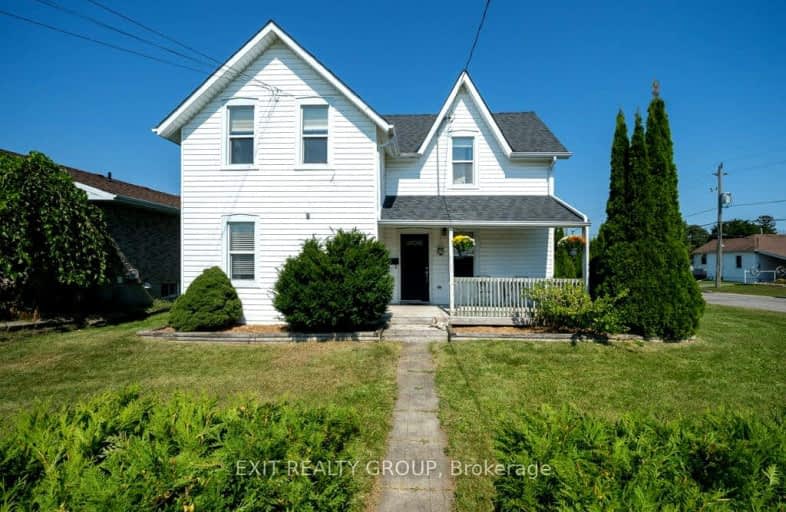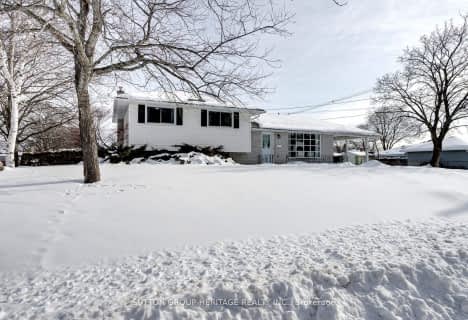Very Walkable
- Most errands can be accomplished on foot.
73
/100
Bikeable
- Some errands can be accomplished on bike.
57
/100

Trent River Public School
Elementary: Public
0.86 km
École élémentaire publique Marc-Garneau
Elementary: Public
1.07 km
École élémentaire catholique L'Envol
Elementary: Catholic
1.08 km
St Peter Catholic School
Elementary: Catholic
1.32 km
École élémentaire publique Cité Jeunesse
Elementary: Public
1.19 km
St Mary Catholic School
Elementary: Catholic
0.31 km
Sir James Whitney/Sagonaska Secondary School
Secondary: Provincial
13.70 km
Sir James Whitney School for the Deaf
Secondary: Provincial
13.70 km
École secondaire publique Marc-Garneau
Secondary: Public
1.18 km
St Paul Catholic Secondary School
Secondary: Catholic
2.98 km
Trenton High School
Secondary: Public
2.38 km
Bayside Secondary School
Secondary: Public
7.30 km
-
Bain Park
Trenton ON 0.09km -
Trenton splash pad
Trenton ON 0.32km -
Elmwood Park
Trenton ON 0.32km








