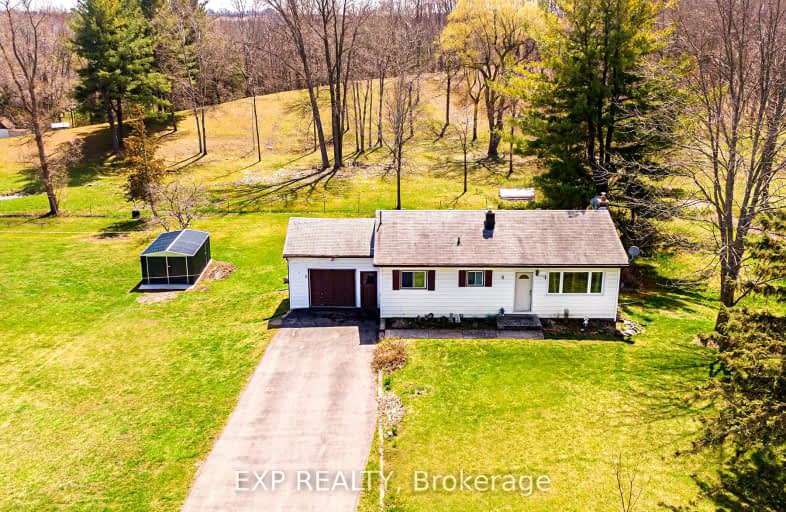Car-Dependent
- Almost all errands require a car.
Somewhat Bikeable
- Almost all errands require a car.

Trent River Public School
Elementary: PublicNorth Trenton Public School
Elementary: PublicSt Paul Catholic Elementary School
Elementary: CatholicV P Carswell Public School
Elementary: PublicSt Peter Catholic School
Elementary: CatholicMurray Centennial Public School
Elementary: PublicSir James Whitney School for the Deaf
Secondary: ProvincialÉcole secondaire publique Marc-Garneau
Secondary: PublicSt Paul Catholic Secondary School
Secondary: CatholicTrenton High School
Secondary: PublicBayside Secondary School
Secondary: PublicEast Northumberland Secondary School
Secondary: Public-
Fraser Park
Trenton ON 3.34km -
Kinsmen Dog Park
Dufferin St, Quinte West ON 3.38km -
Fraser Park Christmas Village
FRASER PARK Dr, Trenton ON 3.36km
-
HSBC ATM
17538A Hwy 2, Trenton ON K8V 0A7 2.73km -
RBC Royal Bank
112 Dundas St W, Trenton ON K8V 3P3 3.27km -
Canadian Imperial Bank
86 Dundas St W, Trenton ON K8V 3P3 3.28km
- 2 bath
- 3 bed
- 700 sqft
35 Van Alstine Drive, Quinte West, Ontario • K8V 6K7 • Trenton Ward














