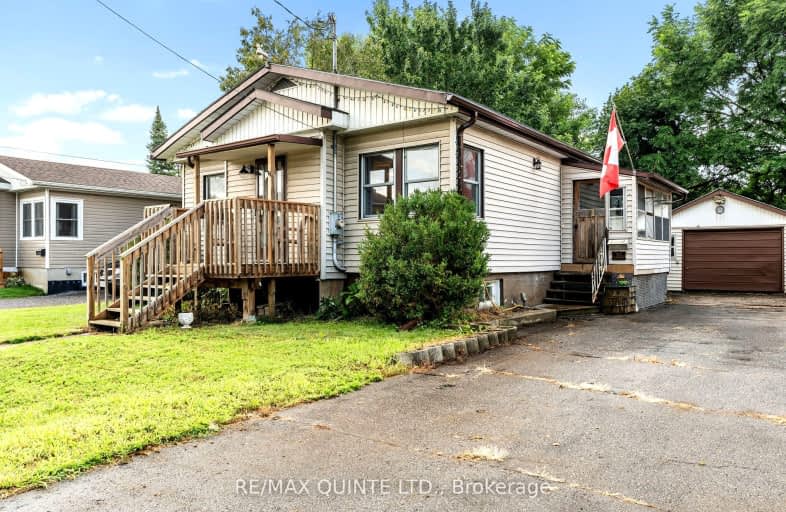Somewhat Walkable
- Most errands can be accomplished on foot.
Bikeable
- Some errands can be accomplished on bike.

Trent River Public School
Elementary: PublicÉcole élémentaire publique Marc-Garneau
Elementary: PublicÉcole élémentaire catholique L'Envol
Elementary: CatholicSt Peter Catholic School
Elementary: CatholicÉcole élémentaire publique Cité Jeunesse
Elementary: PublicSt Mary Catholic School
Elementary: CatholicSir James Whitney/Sagonaska Secondary School
Secondary: ProvincialSir James Whitney School for the Deaf
Secondary: ProvincialÉcole secondaire publique Marc-Garneau
Secondary: PublicSt Paul Catholic Secondary School
Secondary: CatholicTrenton High School
Secondary: PublicBayside Secondary School
Secondary: Public-
Bain Park
Trenton ON 0.19km -
Stella Park
Trenton ON 0.32km -
Centennial Park
8 Couch Cres, Quinte West ON K8V 1G8 0.54km
-
BMO Bank of Montreal
109 Dundas St E, Trenton ON K8V 1L1 0.32km -
Scotiabank
Trenton Town Ctr (266 Dundas St. E), Trenton ON 0.72km -
TD Canada Trust Branch and ATM
7 Front St, Trenton ON K8V 4N3 0.87km
- 2 bath
- 3 bed
- 1100 sqft
54 North Murray Street, Quinte West, Ontario • K8V 2E6 • Quinte West














