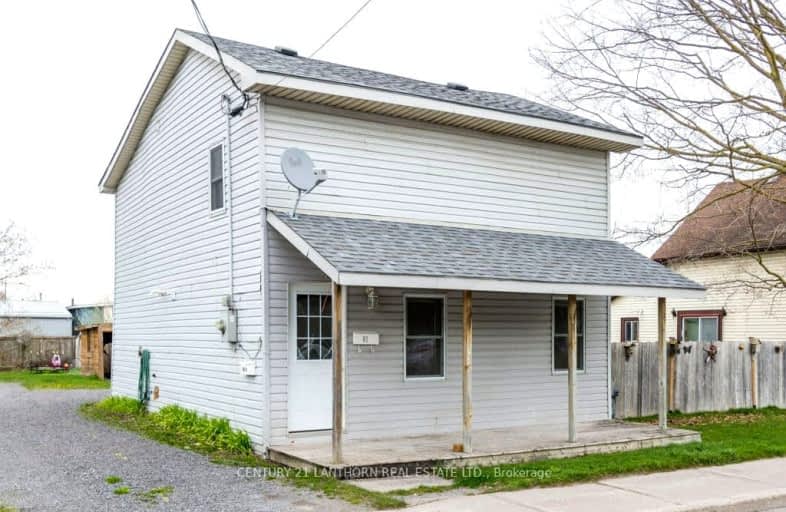Somewhat Walkable
- Most errands can be accomplished on foot.
70
/100
Bikeable
- Some errands can be accomplished on bike.
57
/100

Trent River Public School
Elementary: Public
0.86 km
North Trenton Public School
Elementary: Public
1.10 km
St Paul Catholic Elementary School
Elementary: Catholic
1.65 km
St Peter Catholic School
Elementary: Catholic
0.77 km
Prince Charles Public School
Elementary: Public
1.51 km
St Mary Catholic School
Elementary: Catholic
1.48 km
Sir James Whitney School for the Deaf
Secondary: Provincial
15.16 km
École secondaire publique Marc-Garneau
Secondary: Public
2.53 km
St Paul Catholic Secondary School
Secondary: Catholic
1.71 km
Trenton High School
Secondary: Public
1.14 km
Bayside Secondary School
Secondary: Public
8.80 km
East Northumberland Secondary School
Secondary: Public
13.58 km
-
Fraser Park
Trenton ON 0.86km -
Fraser Park Christmas Village
FRASER PARK Dr, Trenton ON 0.87km -
Bayshore Park
Quinte West ON 1.21km
-
Canadian Imperial Bank
86 Dundas St W, Trenton ON K8V 3P3 0.8km -
Scotiabank
68 Dundas St W (Dundas & King), Trenton ON K8V 3P3 0.8km -
CIBC
91 Dundas St W, Trenton ON K8V 3P4 0.83km






