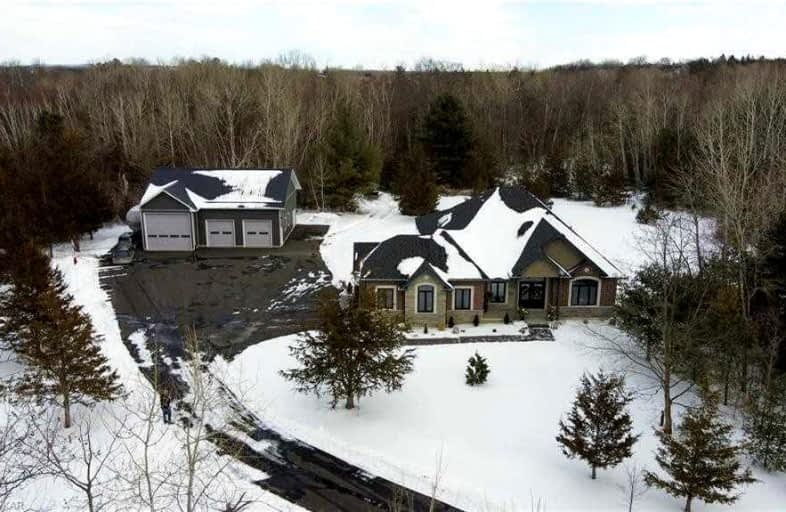
Trent River Public School
Elementary: Public
2.67 km
North Trenton Public School
Elementary: Public
1.20 km
St Paul Catholic Elementary School
Elementary: Catholic
1.16 km
St Peter Catholic School
Elementary: Catholic
2.22 km
Prince Charles Public School
Elementary: Public
2.34 km
Murray Centennial Public School
Elementary: Public
0.95 km
Sir James Whitney School for the Deaf
Secondary: Provincial
16.97 km
École secondaire publique Marc-Garneau
Secondary: Public
4.34 km
St Paul Catholic Secondary School
Secondary: Catholic
1.15 km
Trenton High School
Secondary: Public
1.32 km
Bayside Secondary School
Secondary: Public
10.62 km
East Northumberland Secondary School
Secondary: Public
11.86 km


