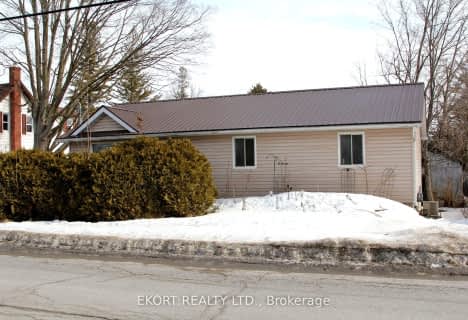
North Trenton Public School
Elementary: Public
11.12 km
Sacred Heart Catholic School
Elementary: Catholic
4.51 km
V P Carswell Public School
Elementary: Public
10.09 km
Stockdale Public School
Elementary: Public
2.31 km
Frankford Public School
Elementary: Public
0.79 km
Stirling Public School
Elementary: Public
10.15 km
Sir James Whitney School for the Deaf
Secondary: Provincial
17.19 km
École secondaire publique Marc-Garneau
Secondary: Public
11.43 km
St Paul Catholic Secondary School
Secondary: Catholic
12.92 km
Trenton High School
Secondary: Public
12.62 km
Bayside Secondary School
Secondary: Public
13.79 km
Centennial Secondary School
Secondary: Public
16.89 km

