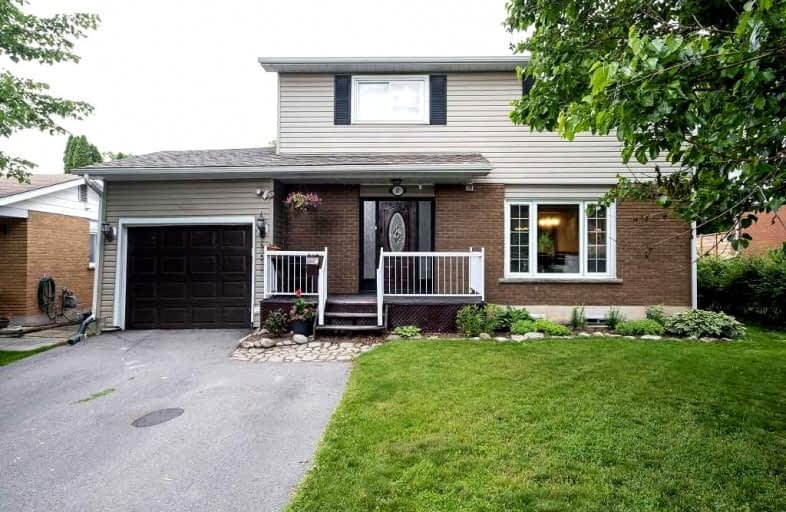
Trent River Public School
Elementary: Public
0.36 km
École élémentaire publique Marc-Garneau
Elementary: Public
1.50 km
V P Carswell Public School
Elementary: Public
1.05 km
St Peter Catholic School
Elementary: Catholic
1.45 km
École élémentaire publique Cité Jeunesse
Elementary: Public
1.61 km
St Mary Catholic School
Elementary: Catholic
0.81 km
Sir James Whitney School for the Deaf
Secondary: Provincial
14.21 km
École secondaire publique Marc-Garneau
Secondary: Public
1.62 km
St Paul Catholic Secondary School
Secondary: Catholic
2.78 km
Trenton High School
Secondary: Public
2.20 km
Bayside Secondary School
Secondary: Public
7.90 km
East Northumberland Secondary School
Secondary: Public
14.62 km






