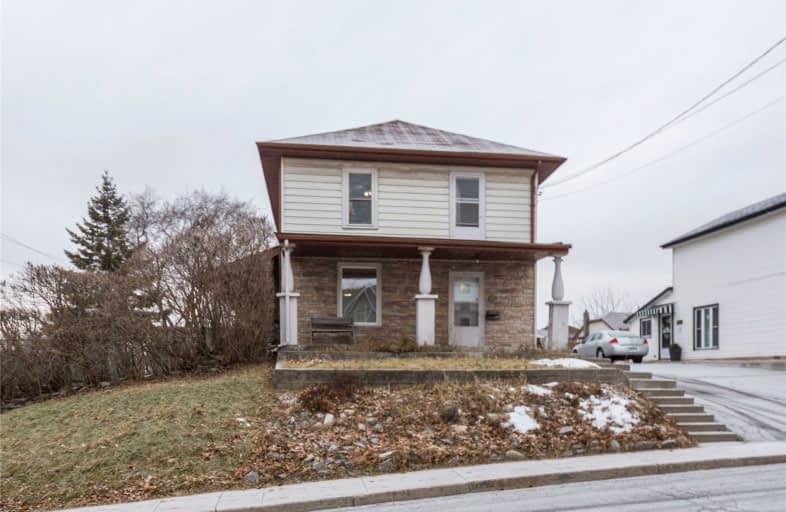Sold on Feb 11, 2019
Note: Property is not currently for sale or for rent.

-
Type: Detached
-
Style: 2-Storey
-
Size: 1500 sqft
-
Lot Size: 82.51 x 99 Feet
-
Age: 100+ years
-
Taxes: $2,326 per year
-
Days on Site: 25 Days
-
Added: Jan 17, 2019 (3 weeks on market)
-
Updated:
-
Last Checked: 1 month ago
-
MLS®#: X4339868
-
Listed By: Peak local real estate inc., brokerage
Million Dollar View Of The Bay Of Quinte And Centennial Park For Far Less! Freshly Painted 3 + 1 Bedroom, 2 Bath Home On A Conveniently Located Corner Lot. Bright And Sunny With Plenty Of Windows To Enjoy The Views And A Tall Hedge For Privacy During The Summer. Walk Across The Road To Enjoy Sports Or The Splash Park. Updated Baths.
Extras
The Family Room Could Be Used As A Bedroom With Ensuite For Potential 4th. Flooring Is A Mix Of Laminate And Hardwood, Vinyl And Carpet. Large Covered Porch Overlooking The Park Allows Views Of The Bay Of Quinte And The Park.
Property Details
Facts for 68 Scott Street, Quinte West
Status
Days on Market: 25
Last Status: Sold
Sold Date: Feb 11, 2019
Closed Date: Feb 22, 2019
Expiry Date: Mar 31, 2019
Sold Price: $242,500
Unavailable Date: Feb 11, 2019
Input Date: Jan 17, 2019
Property
Status: Sale
Property Type: Detached
Style: 2-Storey
Size (sq ft): 1500
Age: 100+
Area: Quinte West
Availability Date: Immediate
Assessment Amount: $176,000
Assessment Year: 2016
Inside
Bedrooms: 3
Bathrooms: 2
Kitchens: 1
Rooms: 9
Den/Family Room: Yes
Air Conditioning: Central Air
Fireplace: Yes
Laundry Level: Upper
Washrooms: 2
Utilities
Electricity: Yes
Gas: Yes
Cable: Yes
Telephone: Yes
Building
Basement: Unfinished
Basement 2: W/O
Heat Type: Forced Air
Heat Source: Gas
Exterior: Vinyl Siding
Water Supply: Municipal
Special Designation: Unknown
Parking
Driveway: Private
Garage Spaces: 1
Garage Type: Detached
Covered Parking Spaces: 4
Fees
Tax Year: 2018
Tax Legal Description: Lt 50 Pl 64 Sidney; Pt Lt 70 Pl 64 Pt 1, 21R17712*
Taxes: $2,326
Highlights
Feature: Fenced Yard
Feature: Park
Feature: Place Of Worship
Feature: Public Transit
Feature: Sloping
Land
Cross Street: Bay And Scott Street
Municipality District: Quinte West
Fronting On: West
Parcel Number: 404030082
Pool: None
Sewer: Sewers
Lot Depth: 99 Feet
Lot Frontage: 82.51 Feet
Acres: < .50
Zoning: R3
Additional Media
- Virtual Tour: https://unbranded.youriguide.com/68_scott_st_quinte_west_on
Rooms
Room details for 68 Scott Street, Quinte West
| Type | Dimensions | Description |
|---|---|---|
| Kitchen Main | 6.38 x 2.83 | |
| Dining Main | 5.28 x 3.80 | |
| Living Main | 4.01 x 4.33 | |
| Family Main | 3.47 x 4.24 | |
| Bathroom Main | 2.39 x 1.50 | 4 Pc Bath |
| Master 2nd | 2.94 x 4.36 | |
| 2nd Br 2nd | 3.19 x 4.36 | |
| 3rd Br 2nd | 3.41 x 4.37 | |
| Bathroom 2nd | 2.08 x 2.15 | 3 Pc Bath |
| XXXXXXXX | XXX XX, XXXX |
XXXX XXX XXXX |
$XXX,XXX |
| XXX XX, XXXX |
XXXXXX XXX XXXX |
$XXX,XXX |
| XXXXXXXX XXXX | XXX XX, XXXX | $242,500 XXX XXXX |
| XXXXXXXX XXXXXX | XXX XX, XXXX | $264,000 XXX XXXX |

Trent River Public School
Elementary: PublicÉcole élémentaire publique Marc-Garneau
Elementary: PublicÉcole élémentaire catholique L'Envol
Elementary: CatholicSt Peter Catholic School
Elementary: CatholicÉcole élémentaire publique Cité Jeunesse
Elementary: PublicSt Mary Catholic School
Elementary: CatholicSir James Whitney/Sagonaska Secondary School
Secondary: ProvincialSir James Whitney School for the Deaf
Secondary: ProvincialÉcole secondaire publique Marc-Garneau
Secondary: PublicSt Paul Catholic Secondary School
Secondary: CatholicTrenton High School
Secondary: PublicBayside Secondary School
Secondary: Public

