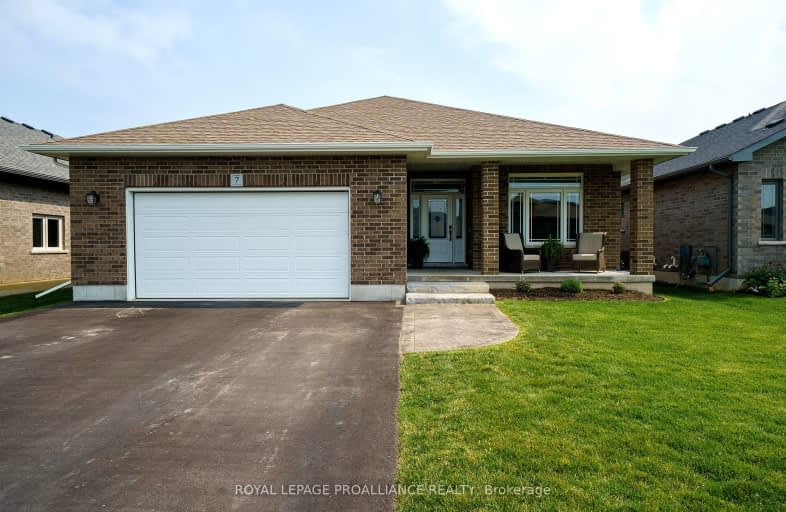Car-Dependent
- Almost all errands require a car.
Somewhat Bikeable
- Most errands require a car.

Trent River Public School
Elementary: PublicNorth Trenton Public School
Elementary: PublicSt Paul Catholic Elementary School
Elementary: CatholicSt Peter Catholic School
Elementary: CatholicPrince Charles Public School
Elementary: PublicMurray Centennial Public School
Elementary: PublicSir James Whitney School for the Deaf
Secondary: ProvincialÉcole secondaire publique Marc-Garneau
Secondary: PublicSt Paul Catholic Secondary School
Secondary: CatholicTrenton High School
Secondary: PublicBayside Secondary School
Secondary: PublicEast Northumberland Secondary School
Secondary: Public-
Styx N Stones
164 Front Street, Trenton, ON K8V 4N8 2.26km -
Tiger Chicken & Ribs
68 Front Street, Trenton, ON K8V 4N4 2.29km -
Social Club N' Pub
8 Trenton Street, Quinte West, ON K8V 4M9 2.97km
-
Tim Hortons
17518 Old Highway # 2, Trenton, ON K8V 5P7 0.73km -
The Docks
Fronto St, Trenton, ON K8V 2.3km -
The Grind
45 Front St, Quinte West, ON K8V 6C5 2.33km
-
Planet Fitness
199 Bell Boulevard, Belleville, ON K8P 5B8 18.83km -
GoodLife Fitness
390 North Front Street, Belleville Quinte Mall, Belleville, ON K8P 3E1 19.08km -
Right Fit
300 Maitland Drive, Belleville, ON K8N 4Z5 20.32km
-
Shoppers Drug Mart
83 Dundas Street W, Trenton, ON K8V 3P3 2.14km -
Rexall Pharma Plus
173 Dundas E, Quinte West, ON K8V 2Z5 2.94km -
Smylie’s Your Independent Grocer
293 Dundas Street E, Trenton, ON K8V 1M1 3.84km
-
Fat Bastard Burrito
RR 4-17477 Ontario County Highway 2, Trenton, ON K8V 5P7 0.64km -
Golden Valley Restaurant
499 Dundas Street W, Trenton, ON K8V 6C4 0.71km -
Bravo Pizzeria
499 Dundas Street W, Trenton, ON K8V 6C4 0.71km
-
Quinte Mall
390 N Front Street, Belleville, ON K8P 3E1 19.14km -
Dollarama - Wal-Mart Centre
264 Millennium Pkwy, Belleville, ON K8N 4Z5 19.96km -
Walmart
470 2nd Dug Hill Rd, Trenton, ON K8V 5P4 0.81km
-
Kinsmen Dog Park
Dufferin St, Quinte West ON 1.2km -
Bayshore Park
Quinte West ON 2.17km -
Fraser Park
Trenton ON 2.21km
-
HSBC ATM
17538A Hwy 2, Trenton ON K8V 0A7 0.76km -
TD Bank Financial Group
470 Second Dughill Rd, Trenton ON K8V 5P4 1.38km -
RBC Royal Bank
112 Dundas St W, Trenton ON K8V 3P3 2.05km
- 3 bath
- 3 bed
- 3000 sqft
23 Northumberland Boulevard, Quinte West, Ontario • K8V 6L6 • Trenton Ward














