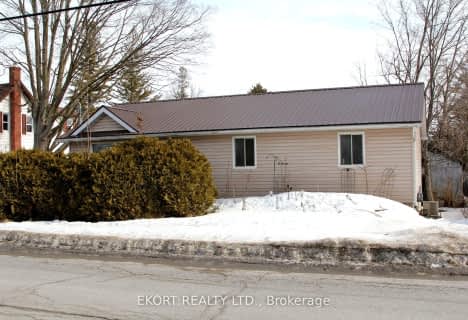
North Trenton Public School
Elementary: Public
11.70 km
Sacred Heart Catholic School
Elementary: Catholic
5.08 km
V P Carswell Public School
Elementary: Public
10.65 km
Stockdale Public School
Elementary: Public
2.61 km
Frankford Public School
Elementary: Public
1.32 km
Stirling Public School
Elementary: Public
9.61 km
Sir James Whitney School for the Deaf
Secondary: Provincial
17.41 km
École secondaire publique Marc-Garneau
Secondary: Public
11.97 km
St Paul Catholic Secondary School
Secondary: Catholic
13.50 km
Trenton High School
Secondary: Public
13.20 km
Bayside Secondary School
Secondary: Public
14.18 km
Centennial Secondary School
Secondary: Public
17.08 km

