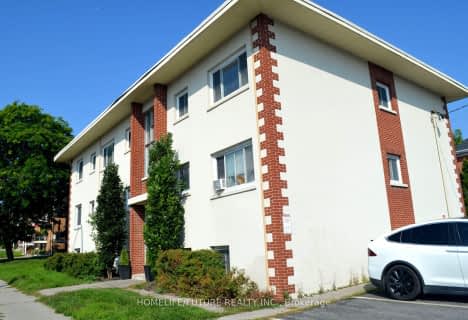Removed on May 15, 2025
Note: Property is not currently for sale or for rent.

-
Type: Detached
-
Style: Bungaloft
-
Lot Size: 150 x 197
-
Age: 16-30 years
-
Taxes: $6,574 per year
-
Days on Site: 27 Days
-
Added: Jul 10, 2023 (3 weeks on market)
-
Updated:
-
Last Checked: 1 month ago
-
MLS®#: X6558646
-
Listed By: Re/max quinte ltd., brokerage
Stunning waterfront approximate 3000 sq.ft. home with 150 ft. plus of quality Bay of Quinte frontage. Home has many upgrades including in-floor heating, 3 1/2 bathrooms and a 900 sq.ft loft accessed by a spiral staircase with spacious guest bedroom and three piece bathroom. It also has a library and a large common area for office and hobby use. Home features eat-in kitchen and breakfast bar with granite counters. A great room with electric fireplace and a beautiful southern exposure and a large dining area. The primary bedroom is also sunlit with a walk-in closet, a 4-piece ensuite includes a walk-in shower. The large family room features a propane fireplace and accesses the loft via the spiral staircase. It doesn't end here. The home is situated on a large, landscaped lot with a double car garage, paved double drive, in-ground sprinkler system, separate large double doored boat house/garage, docks, decks and waterfront arbor with grapevine shading. Vaulted ceilings with bright open co
Property Details
Facts for 7 Osprey Lane, Quinte West
Status
Days on Market: 27
Last Status: Terminated
Sold Date: May 15, 2025
Closed Date: Nov 30, -0001
Expiry Date: Apr 25, 2022
Unavailable Date: Apr 19, 2022
Input Date: Mar 23, 2022
Prior LSC: Listing with no contract changes
Property
Status: Sale
Property Type: Detached
Style: Bungaloft
Age: 16-30
Area: Quinte West
Availability Date: FLEX
Assessment Amount: $523,000
Assessment Year: 2022
Inside
Bedrooms: 3
Bathrooms: 4
Kitchens: 1
Rooms: 16
Air Conditioning: Other
Fireplace: No
Washrooms: 4
Building
Basement: None
Exterior: Stone
Exterior: Vinyl Siding
Elevator: N
UFFI: No
Parking
Covered Parking Spaces: 4
Total Parking Spaces: 6
Fees
Tax Year: 2021
Tax Legal Description: Part Lot 4, Concession A Being Parts 1 and 2 on Pl
Taxes: $6,574
Highlights
Feature: Hospital
Land
Cross Street: Mack Rd
Municipality District: Quinte West
Fronting On: South
Parcel Number: 511730275
Pool: None
Sewer: Septic
Lot Depth: 197
Lot Frontage: 150
Lot Irregularities: + Or -
Acres: .50-1.99
Zoning: RR
Water Body Type: Bay
Water Frontage: 157.8
Easements Restrictions: Right Of Way
Water Features: Dock
Water Features: Marine Rail
Shoreline Allowance: Owned
Waterfront Accessory: Dry Boathouse-Single
Rooms
Room details for 7 Osprey Lane, Quinte West
| Type | Dimensions | Description |
|---|---|---|
| Kitchen Main | 4.22 x 3.48 | |
| Breakfast Main | 4.32 x 2.67 | |
| Dining Main | 5.28 x 3.89 | |
| Living Main | 5.28 x 4.37 | |
| Family Main | 7.09 x 4.24 | |
| Prim Bdrm Main | 3.63 x 4.19 | Ensuite Bath |
| Br Main | 3.68 x 4.95 | |
| Bathroom Main | - | |
| Bathroom Main | - | |
| Mudroom Main | 2.74 x 2.79 |
| XXXXXXXX | XXX XX, XXXX |
XXXX XXX XXXX |
$X,XXX,XXX |
| XXX XX, XXXX |
XXXXXX XXX XXXX |
$X,XXX,XXX | |
| XXXXXXXX | XXX XX, XXXX |
XXXXXXXX XXX XXXX |
|
| XXX XX, XXXX |
XXXXXX XXX XXXX |
$X,XXX,XXX | |
| XXXXXXXX | XXX XX, XXXX |
XXXXXXX XXX XXXX |
|
| XXX XX, XXXX |
XXXXXX XXX XXXX |
$X,XXX,XXX | |
| XXXXXXXX | XXX XX, XXXX |
XXXXXXX XXX XXXX |
|
| XXX XX, XXXX |
XXXXXX XXX XXXX |
$X,XXX,XXX |
| XXXXXXXX XXXX | XXX XX, XXXX | $1,172,880 XXX XXXX |
| XXXXXXXX XXXXXX | XXX XX, XXXX | $1,295,000 XXX XXXX |
| XXXXXXXX XXXXXXXX | XXX XX, XXXX | XXX XXXX |
| XXXXXXXX XXXXXX | XXX XX, XXXX | $1,295,000 XXX XXXX |
| XXXXXXXX XXXXXXX | XXX XX, XXXX | XXX XXXX |
| XXXXXXXX XXXXXX | XXX XX, XXXX | $1,459,900 XXX XXXX |
| XXXXXXXX XXXXXXX | XXX XX, XXXX | XXX XXXX |
| XXXXXXXX XXXXXX | XXX XX, XXXX | $1,295,000 XXX XXXX |

Trent River Public School
Elementary: PublicNorth Trenton Public School
Elementary: PublicSt Paul Catholic Elementary School
Elementary: CatholicSt Peter Catholic School
Elementary: CatholicPrince Charles Public School
Elementary: PublicSt Mary Catholic School
Elementary: CatholicSir James Whitney School for the Deaf
Secondary: ProvincialÉcole secondaire publique Marc-Garneau
Secondary: PublicSt Paul Catholic Secondary School
Secondary: CatholicTrenton High School
Secondary: PublicBayside Secondary School
Secondary: PublicEast Northumberland Secondary School
Secondary: Public- 9 bath
- 9 bed
234 Dundas Street West, Quinte West, Ontario • K8V 3R6 • Quinte West
- 4 bath
- 4 bed
- 2500 sqft
576 2nd Dug Hill Road, Quinte West, Ontario • K8V 0B7 • Quinte West
- 6 bath
- 4 bed
- 5000 sqft
81 Henry Street, Quinte West, Ontario • K8V 3T6 • Quinte West



