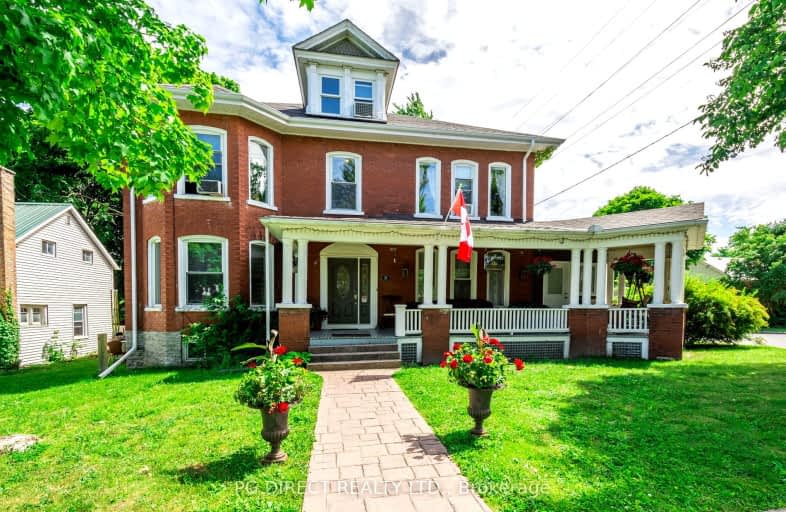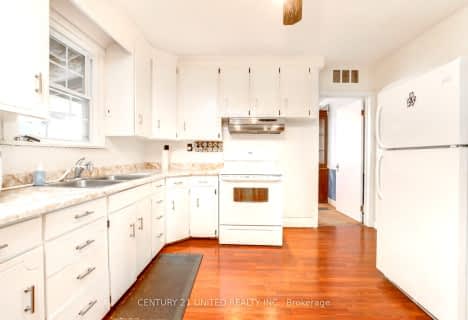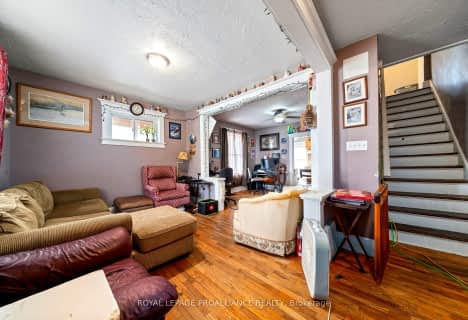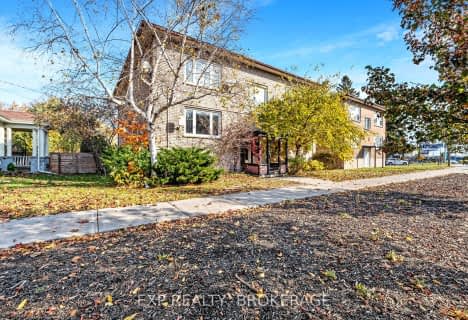Very Walkable
- Most errands can be accomplished on foot.
Bikeable
- Some errands can be accomplished on bike.

Trent River Public School
Elementary: PublicNorth Trenton Public School
Elementary: PublicSt Paul Catholic Elementary School
Elementary: CatholicSt Peter Catholic School
Elementary: CatholicPrince Charles Public School
Elementary: PublicSt Mary Catholic School
Elementary: CatholicSir James Whitney School for the Deaf
Secondary: ProvincialÉcole secondaire publique Marc-Garneau
Secondary: PublicSt Paul Catholic Secondary School
Secondary: CatholicTrenton High School
Secondary: PublicBayside Secondary School
Secondary: PublicEast Northumberland Secondary School
Secondary: Public-
Kinsmen Dog Park
Dufferin St, Quinte West ON 0.6km -
Fraser Park
Trenton ON 0.6km -
Fraser Park Christmas Village
FRASER PARK Dr, Trenton ON 0.69km
-
RBC Royal Bank
112 Dundas St W, Trenton ON K8V 3P3 0.44km -
Kawartha Credit Union
107 Dundas St W, Trenton ON K8V 3P4 0.43km -
CIBC
91 Dundas St W, Trenton ON K8V 3P4 0.48km
- 4 bath
- 4 bed
- 2500 sqft
576 2nd Dug Hill Road, Quinte West, Ontario • K8V 0B7 • Quinte West













